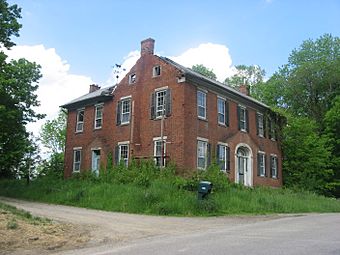Randolph Mitchell House facts for kids
Quick facts for kids |
|
|
Randolph Mitchell House
|
|

Front and western side
|
|
| Location | 5700 Rush Creek Rd., New Reading, Ohio |
|---|---|
| Area | 1 acre (0.40 ha) |
| Built | 1828 |
| Architectural style | Federal, Adam style |
| NRHP reference No. | 78002170 |
| Added to NRHP | December 8, 1978 |
The Randolph Mitchell House is a very old and special home in the small town of New Reading, Ohio, United States. It's one of the most important old buildings in this area. This house was once owned by a very important person in the community. It's now known as a historic site because of its unique and beautiful design, which is inspired by ancient Greek and Roman styles.
History of the Randolph Mitchell House
The community of New Reading was started in 1801. It was officially planned out in 1805, making it the oldest planned community in Perry County. For a long time, people called it "Overmyertown" after its founder, Peter Overmyer.
When Perry County was created in 1817, New Reading wanted to be the county seat. A county seat is the main town where the government offices are. Even though New Reading didn't get this important role, it still grew and did very well throughout the 1800s.
Randolph Mitchell moved to this growing town two years after it tried to become the county seat. He paid a large amount of money, $100, to buy seven pieces of land in the village. He then started building a very grand house, which was finished in 1828.
Soon, Mitchell became a very important person in New Reading. He was a leading member of the local Methodist church. People later remembered him as one of the most important business owners in old New Reading.
Design of the Mitchell House
The Mitchell House is built from brick and sits on a strong sandstone base. It has a slate roof and other parts made of sandstone and different kinds of stone. The house is shaped like the letter "L" when you look at its floor plan.
The main way to enter the house is through a grand doorway in the middle of its front side. This front has five sections, called "bays." The entrance is the most striking part of the outside. It has a special design with a flat beam over the door and an archway above that. There are eight window panels around the door and a beautiful fanlight (a window shaped like a fan) above it. On both sides of the doorway, there are tall, fancy columns in the Ionic style.
Inside, the house has rooms arranged around a central hallway. The rooms have special details that show a Neoclassical style. The way the inside is planned and the details of the entrance are typical of the Adam style. The outside of the house clearly shows the Federal style.
Protecting a Historic Home
The Randolph Mitchell House is a very important example of early architecture in Perry County. Not many other old homes in the area have the unique Federal and Adam styles like this one. Also, very few have stayed so unchanged over time.
In December 1978, the Mitchell House was added to the National Register of Historic Places. This is a special list of buildings, sites, and objects that are important in American history. The house was added because of its special architecture and because it was the home of an important local person.
It is one of four places in Reading Township that are on this list. The others are St. Joseph's Catholic Church near Somerset, the home of General Philip Sheridan's family in Somerset, and Somerset's public square.
 | Georgia Louise Harris Brown |
 | Julian Abele |
 | Norma Merrick Sklarek |
 | William Sidney Pittman |



