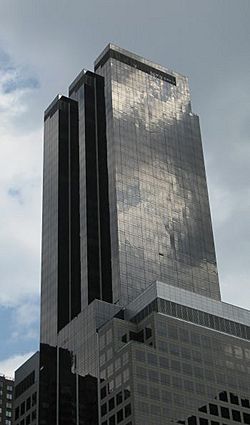Random House Tower facts for kids
Quick facts for kids Random House Tower and Park Imperial |
|
|---|---|

The tower from the southwest
|
|
| General information | |
| Status | Complete |
| Type | Apartments, office |
| Location | 1745 Broadway/230 West 56th Street, New York City |
| Coordinates | 40°45′55″N 73°58′57″W / 40.765341°N 73.982502°W |
| Construction started | 2000 |
| Completed | 2003 |
| Cost | $300 Million |
| Owner | SL Green/Ivanhoé Cambridge/Witkoff/Lehman Brothers (office portion) |
| Height | |
| Roof | 684 ft (208 m) |
| Top floor | 52 |
| Technical details | |
| Floor area | 860,036 sq ft (79,900.0 m2) |
| Design and construction | |
| Architect | Skidmore, Owings and Merrill and Ismael Leyva |
| Structural engineer | Thornton Tomasetti |
The Random House Tower, also known as the Park Imperial Apartments, is a tall building in Manhattan, New York City. It has 52 floors and is used for two main things: offices and luxury apartments. This type of building is called a mixed-use tower.
The building is owned by real estate companies SL Green Realty and Ivanhoé Cambridge. The office part of the building is the main home for the famous book publisher Random House. Since 2016, its parent company, Penguin Random House, also has its headquarters here. This is why the building is named the Random House Tower.
The entrance for the Penguin Random House offices is on Broadway. These offices take up the first 27 floors. The entrance for the luxury apartments is on West 56th Street. The apartment section is located above the offices. Standing at 684 feet (208 meters) tall, it is one of the tallest buildings in New York City.
Contents
What Does the Random House Tower Look Like?
The Random House Tower is built on a block that is shaped like a trapezoid. This block is located between 55th Street and 56th Street. The building follows the angle of Broadway, which is a famous street in New York. The building has parts that step back, like a staircase. These "setbacks" help give better views of Central Park.
How the Tower Is Divided Inside
The Random House Tower has two main sections. The lower part, from the 2nd to the 26th floor, is for offices. The upper part, from the 27th to the 51st floor, is for homes. On the very first floor, there are shops and stores. This area is about 32,000 square feet (2,973 square meters) big.
Different architects designed each part of the building. Skidmore, Owings & Merrill designed the office section. This part uses a strong steel frame. Ismael Leyva Architects and Adam D. Tihany designed the apartment section. This part uses a concrete frame. The two sections don't line up perfectly. So, special support structures called trusses were built on the 26th and 27th floors. These trusses help connect the two different parts of the building.
Living in the Park Imperial Apartments
The apartment section of the tower has 130 luxury apartments. These homes have high ceilings, about ten feet tall. There are also five very large apartments called penthouses. Some of these penthouses are as big as 2,970 square feet (276 square meters). For marketing, the apartment floors are numbered from 48 to 70, even though they start on the 27th floor.
Some famous people have lived in these apartments. These include rapper P. Diddy and former New York Yankees baseball pitcher Randy Johnson.
How the Building Stays Stable
The building has two special systems called tuned mass dampers. These are like giant shock absorbers. They help stop the building from swaying too much, especially on windy days. These systems are on the 50th floor in a special room. They have very thick concrete walls. Each system is about 20 feet (6.1 meters) wide, 70 feet (21 meters) long, and 12 feet (3.7 meters) tall. One system helps with swaying from west to east, and the other helps with swaying from north to south.
History of the Random House Tower
The story of the Random House Tower began when the book publisher Random House needed a new main office. Their old office lease was ending.
Finding a New Home for Random House
In 1998, Random House first planned to build a new tower near its parent company, Bertelsmann. They even thought about building a special bridge between the two buildings. However, those plans did not work out.
So, Random House looked for other options. They talked to different building developers. In 1999, they decided to join a project already started by Stephen M. Ross. This project was at Broadway and 55th Street. After this decision, new architects were hired to design the building we see today.
Penguin Random House Moves In
The Random House Tower has been the headquarters for Random House since it was built. In 2013, a new company called Penguin Random House was formed. This new company first worked from other locations in New York City.
In 2016, Penguin Random House decided to move into the Random House Tower. This was two years before the original lease for the tower was set to end. The company extended the lease until 2033. Now, Penguin Random House uses a large part of the tower, about 603,650 square feet (56,082 square meters). Around 2,400 people work there.
Images for kids
See also
 In Spanish: Random House Tower para niños
In Spanish: Random House Tower para niños
 | Tommie Smith |
 | Simone Manuel |
 | Shani Davis |
 | Simone Biles |
 | Alice Coachman |


