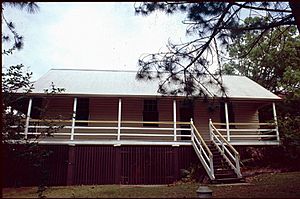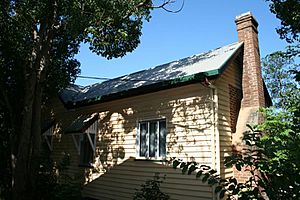Redland Bay State School Residence facts for kids
Quick facts for kids Redland Bay State School Residence |
|
|---|---|

Redland Bay State School Residence, 1995
|
|
| Location | Gordon Road, Redland Bay, City of Redland, Queensland, Australia |
| Design period | 1870s–1890s (late 19th century) |
| Built | 1885 |
| Architect | Robert Ferguson |
| Architectural style(s) | Classicism |
| Official name: Redland Bay State School Residence | |
| Type | state heritage (built) |
| Designated | 4 August 1997 |
| Reference no. | 601369 |
| Significant period | 1880s (historical) 1880s–1900s (fabric) |
| Significant components | residential accommodation – headmaster's house |
| Builders | Patrick Horisk |
| Lua error in Module:Location_map at line 420: attempt to index field 'wikibase' (a nil value). | |
The Redland Bay State School Residence is a special old house located in Redland Bay, Queensland, Australia. It was built way back in 1885. This building was designed by an architect named Robert Ferguson. A builder named Patrick Horisk constructed it. This historic house was added to the Queensland Heritage Register on August 4, 1997. This means it is officially recognized as an important part of Queensland's history.
History of the Residence
This wooden building was put up in 1885. It was meant to be the home for the first full-time teacher at Redland Bay School. The school itself opened in January 1886. Patrick Horisk was the builder for both the school and the teacher's house. He was also involved in building other structures in the area.
Early Days in Redland Bay
People started farming in the Redland Bay area around the late 1860s. Farmers grew crops like rice and cotton. Later, a sugar growing business was set up by Richard Newton. He even had a sugar mill. Over time, fruit crops became very popular, especially bananas, oranges, and pineapples.
Starting a School for the Community
In September 1881, local people held a meeting. They wanted to start a "half-time school" in Redland Bay. A half-time school meant students would share a teacher with another school. The idea was approved, and a part-time school opened in December 1881. It shared a teacher with the Victoria Point school.
The Victoria Point school became a full-time school in May 1882. Because of this, the Redland Bay half-time school closed. But the community still wanted a school. So, in March 1884, another meeting was held. They asked for a full state school in Redland Bay. William Dart offered four acres of his land for the school.
Designing School Buildings
Between 1879 and 1885, all school designs came from architect Robert Ferguson. He was in charge of school buildings for the government. His usual school design was a low, wooden building with a gabled roof. It also had wide verandahs.
The government had a rule: teacher's homes were only built in country areas. This was to encourage teachers to work in rural places. The standard design for these homes was a low, wooden house. It usually had a hipped or gabled roof and five rooms.
Building the School and Residence
Patrick Horisk's offer to build the school and teacher's house was accepted in April 1885. William Dart's land was measured out. The school and the teacher's residence were finished by December 1885. Classes at the new school began in January 1886. William Nuptial was the first principal.
Changes Over Time
The teacher's house had some improvements in 1888 and 1889. The kitchen ceiling was added, and walls were lined. In 1898, the house became bigger. The sitting room was extended. More additions and repairs happened in 1914. This included an extension on the eastern side of the building.
The building stopped being a teacher's home in 1993. Since then, the school has used it for different purposes. It has been a place for resources, storage, and even extra teaching areas.
Description of the Residence
The Redland Bay State School is on Gordon Road in Redland Bay. It has several wooden buildings. These include the old teacher's house, an early school building, and a small wooden shed.
Outside the House
The residence is a wooden building that stands on stumps. It has wooden slats around the bottom, reaching the ground. The house has a square shape. There are verandahs on the south and east sides. Inside, it has eight rooms, showing how it grew over time.
The outside of the building is mostly covered with chamfered weatherboards. These are wooden planks that overlap. The windows are simple. The roof is made of corrugated iron. It has a double gable shape, running north to south. The verandah on the south side has its own small roof. The eastern verandah is part of the main roof.
Another gabled roof covers the old kitchen area. It runs east to west, next to the northern part of the main roof. There is an old brick chimney with an oven next to the kitchen.
Entering the Building
You can get into the main entrance on the eastern side of the house. You walk up a simple wooden staircase to the verandah. The front door has four panels. On each side of the door are tall, narrow windows with six panes. A different type of window frame on the south side shows that part was added later. The verandah has square wooden posts. It also has a simple two-rail balustrade (a railing) with a handrail. This same style continues on the stairs.
Inside the House
Inside, the house is divided into eight rooms by wooden walls. The wooden lining on the walls is different in various rooms. Some rooms have horizontal wooden boards, while others have vertical ones. Some of the newer rooms on the east side have decorative wooden ceiling roses. These are fancy designs on the ceiling.
The internal doors have four panels. Above them are small windows called transom lights that can open. The bathroom was made by partly enclosing the verandah. Its walls are covered with fibrous cement sheets. The wooden floorboards throughout the house are now covered with carpet.
Why It's a Heritage Site
The Redland Bay State School Residence was listed on the Queensland Heritage Register on August 4, 1997. This means it meets certain important rules.
Showing Queensland's History
The residence, built in 1885, shows how education grew in Queensland. It started from a small half-time school. It also shows a government rule from that time. Homes were built at country schools to help teachers find a place to live. This encouraged them to work in rural areas.
A Rare Example
Many teacher's homes were built back then. But the Redland Bay State School residence is special because it is still in its original spot. This makes it a rare example of these old homes.
A Typical School Residence Design
This house is a good example of how school residences were designed in the late 1800s. It shows the standard government design under architect Robert Ferguson.
Important to the Community
The residence is very important to the Redland Bay community. The community worked hard to get the school started and helped it grow. This shows how much they cared about education.
 | Anna J. Cooper |
 | Mary McLeod Bethune |
 | Lillie Mae Bradford |


