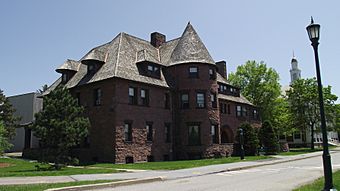Redstone (Burlington, Vermont) facts for kids
Quick facts for kids |
|
|
Redstone Historic District
|
|

Redstone Hall
|
|
| Location | S. Prospect St., Burlington, Vermont |
|---|---|
| Area | 17 acres (6.9 ha) |
| Built | 1880 |
| Architect | McKim, Mead & White; Marling & Burdett |
| Architectural style | Colonial Revival, Shingle Style, Romanesque |
| NRHP reference No. | 91001614 |
| Added to NRHP | November 14, 1991 |
Redstone is a special historic area in Burlington, Vermont. It used to be a big private estate, but now it's part of the University of Vermont (UVM) campus. You can see some amazing old buildings there that were built a long time ago, around 1889. These buildings show off different cool styles like Richardsonian Romanesque and Colonial Revival. Redstone is so important that it's listed on the National Register of Historic Places, which means it's officially recognized for its history and architecture. Today, it's known as the Redstone Campus of UVM.
Contents
Exploring Redstone's History
Redstone is located on the southwestern side of the University of Vermont campus. It sits between South Prospect Street and the university's sports fields. This area was once a huge estate, about 66 acres big. Over time, parts of it have been used to build university housing.
The Heart of Redstone
Right next to South Prospect Street, you'll find Redstone Green. This is a large, open grassy area. It used to be the main driveway of the original estate. It forms a rough square with the street.
On the east side of the green, there's a small hill. Here stands a house built in 1889 by Andrew Buell. He was a very successful lumber businessman from Burlington. This house is now called Redstone Hall. It's a great example of the Richardsonian Romanesque style. This style often uses strong, heavy stone features.
Iconic Campus Landmarks
At the northern end of the hill, you'll see two water towers. These are well-known features of the university's landscape. One is an old brick building from the 1800s. The other is a newer steel structure from the 20th century.
On the north side of the old drive, you can find the estate's original gatehouse. There's also the Blundell House, a more modern building from 1961. On the south side of the green stands Robinson Hall. This building was originally the carriage house for the Buell family.
Between Robinson Hall and Redstone Hall, you'll find Southwick Hall. This building was built in the 1920s as a women's dormitory. It has a Colonial Revival style. Coolidge Hall, another dormitory, was built in the 1940s.
How Redstone Became Part of UVM
Andrew Buell developed the Redstone estate in 1889. He built it as a country home for his family. The area became suitable for development after a brick water tower was built in 1880.
The Buell family lived in their home until 1921. That's when the University of Vermont bought the property. At first, the university used Redstone as a campus specifically for women students. Since then, UVM has developed other parts of the estate. They've added more housing and some of their athletic facilities there.
The original estate buildings were designed by Howard "Buns" Burdett. He was an architect from Buffalo, New York. Later, when the university added buildings like Southwick Hall, they worked with a famous architectural firm called McKim, Mead & White.



