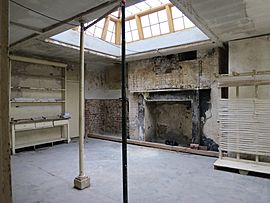Regency Town House facts for kids
Quick facts for kids The Regency Town House |
|
|---|---|

The old kitchen at 10 Brunswick Square. It is part of The Regency Town House at 13 Brunswick Square. The kitchen is virtually untouched by time.
|
|
| General information | |
| Status | Complete |
| Type | Townhouse |
| Architectural style | Regency |
| Location | Brunswick Square, Brunswick, an area of Hove in Brighton & Hove, East Sussex, England |
| Country | United Kingdom |
| Coordinates | 50°49′28″N 0°09′30″W / 50.8245°N 0.1583°W |
| Completed | 1820 |
| Owner | Nick Tyson |
| Designations | Grade I listed |
| Renovating team | |
| Other designers | Nick Tyson |
The Regency Town House is a very old and important house. It is located in Hove, a town in East Sussex, England. This house is now a museum where you can learn about history.
The house is at 13 Brunswick Square, close to the beach. It was built in the 1820s. A famous architect named Charles Augustin Busby designed it. He used the popular Regency style of that time.
A team led by Nick Tyson is working to bring the house back to life. They are carefully restoring it. Their goal is to turn it into a museum and a place to learn about history.
Contents
What the House Looks Like
The Regency Town House has many rooms. On the ground floor, you will find a dining room and a parlour. A parlour was a sitting room for guests.
Rooms on Each Floor
- The half-landing has a waiting room and a water closet (a toilet).
- On the first floor are the drawing rooms. These were fancy rooms for entertaining. They had folding doors. This meant they could be used as two separate rooms or opened up for one big party.
- The upper floors were where the bedrooms were. Today, these rooms are used as offices for the restoration project.
- The basement was where the servants worked. They could enter from the front or through the stables at the back.
The Basement at Number 10
A special part of the project is at 10 Brunswick Square. This house has the only basement in the area that is still mostly original. It shows what life was like for servants.
- You can walk down stairs from the street into a stone-floored basement area.
- Under the street, there is a coal cellar. This is where coal was kept to fuel the fireplaces upstairs.
- Next to the coal cellar is a beer cellar.
- The housekeeper's room is nearby.
- The wine cellar has strong double doors, one of them iron-lined. This was to stop servants from stealing wine.
- There is also a large servants' hall. This house had many servants, usually 8 to 12 people.
- The kitchen is across a small courtyard. It has a big skylight. People say its design was inspired by the famous kitchen at the Brighton Pavilion.
Bringing the House Back to Life
In 1984, Nick Tyson, who now owns the house, decided to restore it. He wanted to make it look exactly as it did in 1829. He first bought the basement flat. Then, as other people moved out, he bought the rest of the flats.
The Town House Project
Nick Tyson started the Town House project in the 1980s. He noticed that many old buildings in Brighton and Hove were being changed without care. This worried him. He and his partner bought the lease for a basement flat at 13 Brunswick Square. They planned to restore it.
As more flats became available, Tyson saw a chance to put the whole house back together. The building had been divided into flats, but now it is a complete house again.
Finding Original Pieces
In 1992, a charity called the Brunswick Town Charitable Trust asked for help. They needed to find old fireplaces for the drawing room. They also needed a ceiling rose (a decorative plaster design on the ceiling) for the dining room. The plan was to photograph original pieces and then copy them for the Town House.
Restoration Work
The restoration uses old building methods and materials. Volunteers help bring the Town House back to its original beauty. The work is slow and careful. Every tour and event that raises money helps fund more restoration.
- Workers have removed many layers of old paint.
- Experts have repaired the plasterwork and decorative mouldings.
- A paint expert studied the original finishes. This information helps recreate the old decorations in other parts of the house.
- The project aims to let visitors see all the rooms. They want the rooms to look just as they did when the house was first lived in.
To help with funding, events like "Dine Like a Servant" are held. The house also hosts art shows. In 2018, artist Suzanne O‘Haire had an exhibition there.
How the Project Gets Money
On December 17, 2020, The Regency Town House received a grant from the Art Fund.
Councillor Mac Cafferty, who represented the area, said: "This is a great reward for the hard work of the volunteers and Nick Tyson. The money will help the house, especially after the Covid crisis. The Regency Town House is important for understanding our city's history. It is also a much-loved place for art."
Gallery
 | Ernest Everett Just |
 | Mary Jackson |
 | Emmett Chappelle |
 | Marie Maynard Daly |




