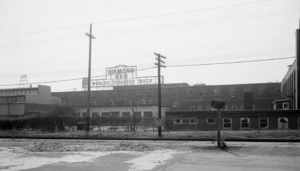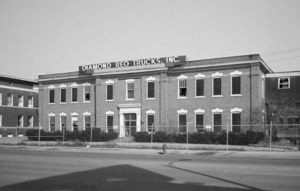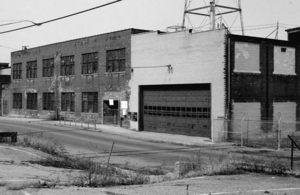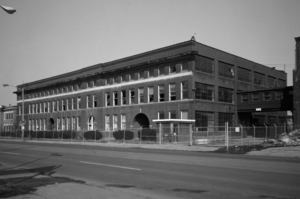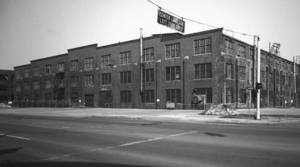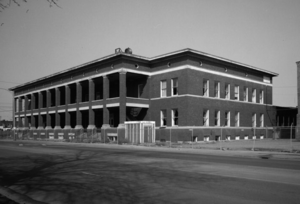Reo Motor Car Company Plant facts for kids
|
Reo Motor Car Company Plant
|
|
|
Formerly listed on the U.S. National Register of Historic Places
|
|
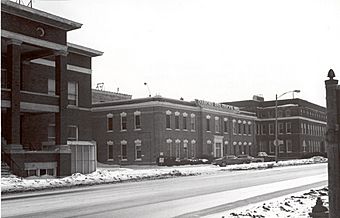
Reo clubhouse, factory, and engineering building, 1977
|
|
| Location | 2100 S. Washington St., Lansing, Michigan |
|---|---|
| Area | 16.5 acres (6.7 ha) |
| Built | 1904 |
| Built by | Ransom E. Olds |
| NRHP reference No. | 78001500 |
Quick facts for kids Significant dates |
|
| Added to NRHP | June 2, 1978 |
| Removed from NRHP | March 5, 1986 |
The Reo Motor Car Company Plant was a large factory where cars were made. It was built for the REO Motor Car Company in Lansing, Michigan. This factory was recognized as a very important historical place in 1978. However, it was completely torn down by 1980. Because it no longer existed, it was removed from the list of historic places in 1986.
Contents
History of the REO Car Factory
Ransom Eli Olds was a very creative person who loved machines. In 1885, he joined his father's machine shop. Soon, he became very interested in vehicles that could move by themselves. He first tried building cars that used steam in the late 1880s. Then, in 1896, he switched to making cars that ran on gasoline.
In 1897, Olds changed his father's company name to Olds Gasoline Engine Works. He also started a new company called the Olds Motor Vehicle Company to build cars in Lansing. This first car company didn't do very well. So, in 1899, Olds closed it down and started a new one called the Olds Motor Works.
His money helper, Samuel L. Smith, who was rich from selling lumber, wanted the car production to move from Lansing to Detroit. In 1901, Olds created a popular car called the "Curved Dash" model. It was a huge hit! By 1904, the company was selling more than 5,000 of these cars every year.
However, Olds and Smith had many disagreements. In 1904, Smith made Olds leave the company. But Ransom Olds didn't give up! In August 1904, he started a new car company to compete with his old one. He first called it the R.E. Olds Motor Car Company. To avoid a legal problem, he quickly changed the name to REO Motor Car Company.
The new company immediately started building a factory complex to make cars. An office building and a factory were started right away and finished in 1905. The business grew very fast! Soon, Olds added another floor to the factory. Then, he built three more smaller factory buildings. In 1908, an engineering building was added. In 1914, another large factory was built. An employee clubhouse, where workers could relax, was added in 1917.
By 1907, REO was one of the top four car brands in the United States. But later, bigger companies like Ford Motor Company and General Motors started to sell many more cars. REO began making trucks in 1910, but it still remained a smaller company.
Ransom Olds handed over the company's management to Richard H. Scott in 1915. The REO brand continued to be small but made money until 1925. Over the next ten years, some bad business choices caused the company serious money problems. In 1936, REO stopped making cars and focused only on trucks.
During World War II, there was a great need for trucks, which helped the company for a while. But in 1954, REO was sold to another company. It later became part of the White Motor Company. In 1967, it joined with Diamond T Trucks to become Diamond Reo Trucks. However, this new company only lasted until 1975, when it went out of business.
After going out of business, the Reo Motor Car Company Plant was left empty. All the buildings were completely torn down by early 1980.
What the REO Car Factory Looked Like
The most important buildings at the Reo Motor Car Company Plant were the factory and office building from 1905. There were also three smaller factories built around 1906, an engineering building from 1908, a factory from 1914, and the employee clubhouse from 1917. All these buildings were made of brick and sat on strong concrete foundations. They had flat roofs or roofs with special raised sections for light.
The 1905 Factory Building
The very first factory was a long, red brick building with a flat roof. It was about 72 feet wide and 543 feet long. When it was first built, it had two stories. But soon after, a third story was added. The walls were made of plain brick. The windows were tall and narrow, with rounded stone arches above them.
The 1905 Office Building
The office building was a two-story brick building with a flat roof. It was about 50 feet wide and 100 feet long. It was directly connected to the main factory. The front of the office building had a special entrance in the middle. It also had arched windows with stone sills.
The ~1906 Smaller Factories
Three smaller factory buildings were located near the main 1905 factory. These buildings were made bigger in different parts between about 1906 and 1919. They were two stories tall and looked similar to the 1905 factory, but they were much shorter. All three were built with brick on concrete foundations. They had a mix of flat roofs and roofs with raised sections. Their windows were double-hung and set in rounded arches.
The 1908 Engineering Building
The engineering building was a three-story brick structure located close to the office building. It had decorative stone lines at the bottom of the first and second-story windows. There was also a heavy stone line at the bottom of the third story. The building had a wooden trim near the roof and a large roof decoration. On each end of the front, there were unique arched windows. The other windows were simple and rectangular.
The 1914 Factory Building
This factory was a three-story brick building located near the Engineering Building. It was a rectangular building with a full basement. It had a special stepped roof decorated with brick patterns. The building also had parts that stuck out, like buttresses, with concrete tops. Its windows were very tall, with three sections, and were set in metal frames.
The 1917 Clubhouse
The clubhouse was a two-story brick building with a flat roof and a very large porch. It also had a raised basement. It was about 72 feet wide and 192 feet long and was located near the office building. The building had thin stone lines at the bottom of the first and second stories. There was also a thick stone line near the roof. Round shapes were placed between the heavy stone line and the roof. The windows were simple wooden ones with stone sills.
 | James Van Der Zee |
 | Alma Thomas |
 | Ellis Wilson |
 | Margaret Taylor-Burroughs |


