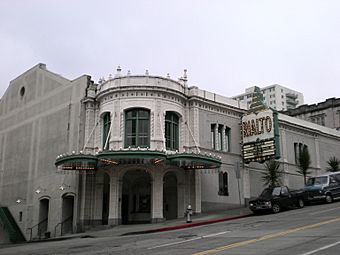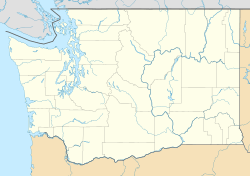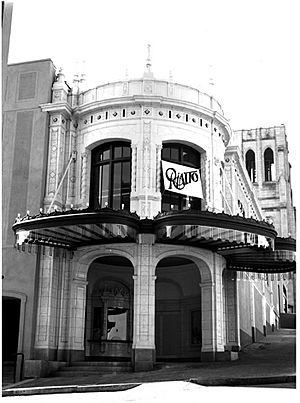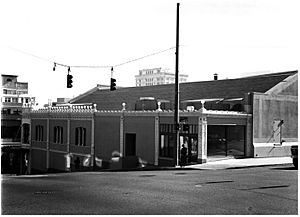Rialto Theater (Tacoma, Washington) facts for kids
Quick facts for kids |
|
|
Rialto Theater
|
|
 |
|
| Location | 310 Ninth St., Tacoma, Washington |
|---|---|
| Architect | Borhek, Roland E. |
| Architectural style | Classical Revival |
| MPS | Movie Theaters in Washington State MPS |
| NRHP reference No. | 92001041 |
| Added to NRHP | August 21, 1992 |
The Rialto Theatre is a historic building in Tacoma, Washington. It was built in 1918 to show movies. The theater's grand design shows the wealth of the time after World War I. It looks like a fancy palace. This amazing building was created by a businessman named Henry T. Moore and a Tacoma architect, Roland E. Borhek.
The Rialto Theatre was first designed to hold 1500 people. Today, it can seat 742 people. It also has space for shops. This two-and-a-half-story building is in the old downtown area of Tacoma. This part of the city has always been known for theaters and fun entertainment. The theater stands alone and has a great view on a sloped street. It features a classic front made of shiny white terra cotta.
Most of the original design by Roland E. Borhek is still there, both inside and out. The theater has a main seating area called an auditorium, a stage with a proscenium arch, a projection booth, a balcony, and a lobby. It also has commercial spaces. Some changes have been made over the years. For example, the original storefronts and the large sign (marquee) were removed. Inside, the lobby's fancy ceiling was covered up, and the snack areas were made bigger.
The Rialto Theatre was added to the National Register of Historic Places in 1992. This means it is a very important historical building. Today, the building is still used for entertainment and businesses. You can find out more at Tacoma City Theaters.
Contents
Outside the Rialto Theatre
Main Entrance and Design
The Rialto Theatre is located on 9th Street between Market Street and "C" Court. The building is shaped like a rectangle. It is about 120 feet (37 meters) long on 9th Street and 90 feet (27 meters) long on Market Street and "C" Court. The front of the building on 9th Street looks like a trapezoid. This is because the street goes uphill from one end to the other. Originally, there were three shops along 9th Street with doors on this sloped street.
The walls of the theater are made of a light brown stucco with patterns. This stucco acts as a quiet background for the fancy classical decorations. These decorations are made of shiny white terra cotta. They are mostly found around the main entrance. The roof above the auditorium is sloped and flat. It meets the walls at the top. The building is made of brick and hollow clay tile. It has a strong steel frame over the auditorium. Strong concrete beams support the stage arch and the balcony.
The main entrance is rounded at one corner and covered in the shiny terra cotta. The beautiful classical decorations are focused here. Three arched openings form a half-circle entrance. This area has a ticket window, a double glass door, and a floor made of terrazzo with marble at the bottom. A new, three-part flower petal marquee (a large sign) sticks out over the entrance. The second floor above the entrance is enclosed. It has a decorative top with lighted finials (small decorative parts). The windows on the upper part of this corner look like the arches below. They have three sets of arched windows.
The rest of the main front of the building is simpler. The stucco wall is divided into six sections. These sections are separated by terra cotta pillars with a classical design. The decorative terra cotta top goes all the way along the building. It has lighted finials where the pillars meet the top edge. Next to the main entrance, the upper part of the first three sections has windows and a fancy cornice (a decorative molding). Smaller lighted finials decorate the top edge. Shops used to be in the first sections along the second level from the northwest corner. The Market Street side has a new shop front on the corner. It also has a stairway from an emergency exit for the auditorium below.
Inside the Rialto Theatre
Exploring the Interior Spaces
The inside of the Rialto Theatre has a lobby, an auditorium with a balcony, a projection booth, a shallow stage with a proscenium arch, dressing rooms backstage, mechanical rooms, and commercial spaces. The lobby leads directly into the back of the auditorium. There is a ramp and stairways to reach the balcony. The balcony is above the lobby and hangs over part of the main floor. Other rooms are located along the length of the auditorium. On the second floor, along the auditorium, you can find the manager's office, restrooms, waiting rooms, storage, and the corner commercial spaces.
The lobby has lights that are hidden in the ceiling. The ceiling is curved and decorated with plaster designs that look like plants. A ramp runs along the back wall. It splits to let people get to the balcony from two different sides.
The auditorium is entered from the back. Two aisles create three areas for seating. This rectangular hall is two stories high. It was designed for movies, with a shallow stage and side areas. You can see curves everywhere, with a curved ceiling and curved walls around the proscenium arch. The classical decorations are made of plaster. They are found on the walls, ceiling, proscenium, and balcony railing. The proscenium arch has the most detailed plaster work. It features a decorative top with classical pillars. Two cherubs (small angels) blowing long trumpets are perched on top of the proscenium. They are separated by a lighted torch. On each side of the proscenium, there is a screened area. These areas once held organ pipes. They are decorated with plaster grills topped by eagles and flags. Light comes from chandeliers hanging from above, new wall lights, and hidden lighting along the top edge and under the organ grills.
Above the main entrance is a round room. This room used to be a waiting area for the ladies' restroom. The upper level was updated in 1991. It now includes restrooms, a small rehearsal hall, and a new corner storefront.
The 1991 renovation updated the technical and mechanical systems. It also restored the lobby. The inside was painted with colors similar to the original ones. The back wall of the auditorium under the balcony was changed to a curved surface. The projection booth was moved to the balcony. The seating was restored to how it looked after a 1951 remodel, not the original 1918 setup. Other changes were made to make the building easier for people with disabilities to use and to improve public safety.




