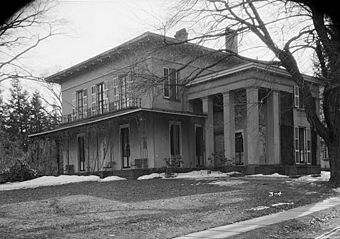Richard Alsop IV House facts for kids
|
Alsop House
|
|

View of the house in 1934
|
|
| Location | 301 High Street, Middletown, Connecticut |
|---|---|
| Area | 2 acres (0.81 ha) |
| Built | 1840 |
| Architect | Platt & Benne |
| Architectural style | Greek Revival, Other |
| NRHP reference No. | 70000686 |
Quick facts for kids Significant dates |
|
| Added to NRHP | October 6, 1970 |
| Designated NHL | January 16, 2009 |
The Richard Alsop IV House is a very old and special house located at 301 High Street in Middletown, Connecticut. It was finished in 1839. This house is a great example of two old building styles mixed together: Greek Revival and Italianate. What makes it super important are the amazing drawings on its inside walls, which are still in great condition! Because it's so unique, it was named a U.S. National Historic Landmark on January 16, 2009. Today, the house is used by Wesleyan University as the Davison Arts Center, a place for art.
| Top - 0-9 A B C D E F G H I J K L M N O P Q R S T U V W X Y Z |
About the Alsop House
This grand house looks out towards the Connecticut River. It sits on the west side of High Street, across from Court Street. The house is set back from the road on a small hill. A tall iron fence runs along the property on High Street. This house helped make High Street a very fancy and popular place to live in Middletown during the 1800s.
Who Built the House?
The Alsop house was built between 1838 and 1839. It was built by Richard Alsop IV for his mother, Mrs. Maria (Alsop) Dana. She had been widowed twice.
The design of the house is thought to be by Platt and Benne. This was a short-lived architecture company. They worked in New Haven and learned from Sidney Mason Stone. They might have been inspired by a house owned by Ithiel Town in New Haven. The Alsop House and Town's house have some similar features.
The actual building work was done by local builders. Barzillai Sage did the stone and brick work. Isaac W. Baldwin was in charge of the carpentry. The Alsop family owned the house until 1948. Then, Wesleyan University bought it.
Unique House Design
This house is special because of its mix of Greek Revival and Italianate styles. It has a square, two-story main part with eaves that hang over. On each side of the main part are wings that are one-and-a-half stories tall. These wings have columns.
The main part of the house has a cool design called a "swag-and-tassel" on its frieze. A frieze is a wide band of decoration. There is also a porch, called a veranda, with pretty ironwork. Above the veranda is a fancy railing.
A wing at the back of the house used to hold the servants' rooms and service areas. This wing has now been closed in. At the far end of this wing, there is a new art gallery. The art library is also there, which used to be the stable.
Amazing Wall Paintings
The inside of the Alsop house is famous for its beautiful wall paintings. In the stair hall, you can see trompe-l'œil paintings. This means they "trick the eye" into thinking figures are standing in real niches.
The parlors, dining room, and morning-room have oil paintings directly on the plaster walls. The paintings in the parlors are inspired by classical art. Some of them look like works by the famous artist Raphael.
In the morning room, the paintings are different. They show scenes from the "rural" Italian countryside. You can even spot local birds and insects in these pictures. The dining room has a painted frieze, which is a decorative band.
It is believed that German or Italian artists painted these walls. One possible artist is the well-known Italian artist Nicola Monachesi. Family records suggest the paintings were done between 1839 and 1860.
Today, the main rooms of the house have old furniture from that time period. This helps show off the wall paintings perfectly. The Alsop house has been carefully restored. It shows the amazing skill of its designers. It also serves as an art center for Wesleyan University and the community.



