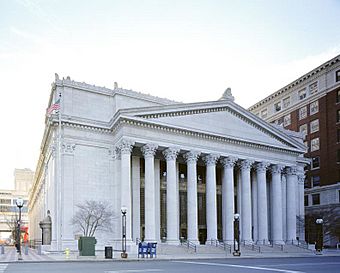Richard C. Lee United States Courthouse facts for kids
Quick facts for kids |
|
|
United States Post Office and Court House
|
|

The Richard C. Lee United States Courthouse
|
|
| Location | 145 Church St., New Haven, Connecticut |
|---|---|
| Built | 1919 |
| Architect | Frederick Law Olmsted, Jr., Cass Gilbert |
| Architectural style | Classical Revival |
| NRHP reference No. | 15000586 |
| Added to NRHP | September 14, 2015 |
The Richard C. Lee United States Courthouse is an important building in New Haven, Connecticut. It is where the United States District Court for the District of Connecticut holds its court cases. This courthouse stands on the east side of the New Haven Green.
Workers built the courthouse between 1913 and 1919. In the 1960s, there were plans to tear it down. But people worked hard to save it, and it was fixed up instead. For many years, it was also a post office. The post office moved to a new spot in 1979. This building is a great example of Classical Revival architecture. It was added to the National Register of Historic Places in 2015. This list helps protect important historical places.
Contents
History of the Building
Planning and Construction
In 1910, two famous designers, Frederick Law Olmsted, Jr. and Cass Gilbert, made a plan for New Haven. They suggested that new buildings like the courthouse should match the style of older buildings nearby. James Gamble Rogers designed the courthouse to fit these ideas.
The building was constructed from 1913 to 1919. Rogers also designed buildings at Yale University. This courthouse was one of the last buildings designed under a special law called the Tarsney Act. This law let the government hire private architects instead of only using their own designers.
A special ceremony happened in 1914 to lay the first stone. Former President William Howard Taft spoke at this event. His speech was placed inside the cornerstone, along with other important items.
Saving the Courthouse
In the 1960s, the courthouse was going to be torn down. This was part of a city plan to rebuild certain areas. But federal judges and people who cared about history worked together to save it.
After many talks, the building was restored between 1982 and 1985. This cost $7.3 million. Some parts inside were changed, but the main look and feel stayed the same. In 1998, the building was renamed to honor Richard C. Lee. He was a former mayor of New Haven. He played a big role in saving the building and helping the city grow.
Building Style and Design
Outside Look
The Richard C. Lee U.S. Courthouse uses the Classical Revival architecture style. This style was popular for government buildings in the early 1900s. People thought it showed how important the government was.
The courthouse has a large entrance porch with tall columns, called a portico. It also has a triangular top part, called a pediment. The columns have fancy tops with carved eagles and leaves. The outside of the building is covered in Tennessee marble. The stairs are made of pink Milford granite. Bronze window frames and doors add a nice contrast to the light gray stone.
Important people from New Haven's past are honored on the building. The top band of the building has words from a sermon by Reverend John Davenport. It says, "Wisdom hath builded her house; she hath hewn out her seven pillars." This quote is from the Book of Proverbs. Davenport was talking about the first seven leaders of New Haven. Their names are carved on the building.
Inside Features
The inside of the courthouse still has many of its original details. The main entrance lobby has marble floors and columns attached to the walls. The ceiling has detailed patterns with carved flowers. There is also a fancy bronze screen that used to lead to the post office workroom. Old writing desks, heating grilles, and lights designed by Rogers are still there.
The main stairs and elevator areas also have Tennessee marble on the walls. This marble was finished to show more pink colors. The ceilings in these areas are curved and covered in gold leaf. The bronze elevator fronts are also original.
On the second floor, the courtroom lobby has twenty large marble columns. These columns have bronze tops with scrolls. Marble floors, wood panels on the lower walls, and benches make the room look very rich. The ceiling is painted to match the marble.
In 1919, a magazine called Architectural Forum described the courtroom. They said it was a "dignified, sumptuous room of perfect acoustic qualities." The walls are covered in light olive-colored oak wood. The fancy ceiling beams look like oak and have gold leaf details.
The building has not changed much over the years. But by 1980, it needed repairs. From 1982 to 1985, it had a big renovation. The work kept the building's history while making it modern and safe for court use.
Important Dates
- 1638: The New Haven Green was created.
- 1910: Frederick Law Olmsted and Cass Gilbert made a city plan.
- 1913: The land for the courthouse was bought.
- 1913-1919: The U.S. Post Office and Courthouse was built.
- 1965: The building was planned for demolition.
- 1979: The postal service moved out of the building.
- 1982-1985: The building was renovated and restored.
- 1998: The building was renamed to honor former New Haven Mayor Richard C. Lee.
 | William L. Dawson |
 | W. E. B. Du Bois |
 | Harry Belafonte |



