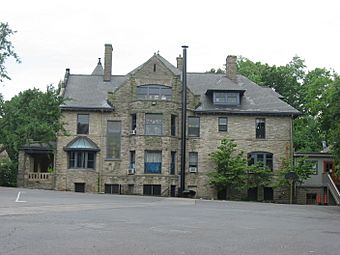Richard H. Mitchell House facts for kids
Quick facts for kids |
|
|
Richard H. Mitchell House
|
|

Northeastern side of the house
|
|
| Location | 3 Burton Woods Lane, Cincinnati, Ohio |
|---|---|
| Area | 1 acre (0.40 ha) |
| Built | 1892 |
| Architect | Samuel Hannaford |
| MPS | Samuel Hannaford and Sons TR in Hamilton County |
| NRHP reference No. | 80003065 |
| Added to NRHP | March 3, 1980 |
The Richard H. Mitchell House is a special old house in Cincinnati, Ohio, United States. It was built a long time ago, in 1892. This big house is made entirely of stone. A famous architect named Samuel Hannaford designed it. Today, the house is used as a school. It is also known as a historic site, which means it's an important place from the past.
Contents
History of the Mitchell House
The story of the Mitchell House starts with Robert Mitchell. He was born in Ireland and moved to the United States in 1824. In 1836, he started a furniture company in Cincinnati. His business grew and became very successful. By the 1890s, Robert Mitchell was rich. He decided to build this large house as a gift for his son, Richard.
The house was finished in 1892. The Mitchell family lived there for 40 years. After they moved out, a church called St. Thomas Aquinas Catholic Church bought the building. They turned it into a school for their parish. The school stayed in the house until the 1970s. Since then, the Mitchell House has become home to a different school, called The New School Montessori.
Who was Samuel Hannaford?
Richard Mitchell chose Samuel Hannaford to design his house. Hannaford was a very popular architect in Cincinnati. Many rich people during the Gilded Age (a time of great wealth in the late 1800s) wanted him to design their homes. He was the most important architect in the city during the 1800s.
Hannaford was known for using many different building styles. He designed buildings in styles like Romanesque Revival, Queen Anne, and Neo-Renaissance. Sometimes, he even mixed parts of different styles together. This is called an eclectic style. The Mitchell House is an example of his eclectic designs. It was one of the last houses Hannaford designed before he stopped working.
What the House Looks Like
The Mitchell House is two and a half stories tall. It is built completely out of stone. The walls are made from large, carefully cut stone blocks called ashlar. The house has limestone walls that sit on a strong stone base. The roof is made of slate.
Some of the most interesting parts of the house are its large porch and a round tower called a turret. The porch is in the middle of the front of the house. The turret is on one corner. The turret's roof is shaped like a cone and has small windows called dormers. Other parts of the house have pointed roofs called gables. These gables are a big part of the house's design. The porch has grand arches and a stone fence-like railing, called a balustrade, around its roof.
Protecting History
In 1980, the Richard H. Mitchell House was added to the National Register of Historic Places. This is a special list of important buildings and places in the United States. Many other buildings designed by Samuel Hannaford in Hamilton County were also added to the list at the same time. The Mitchell House earned its spot on the list because its old architecture is still in great condition. It helps us remember what buildings looked like in the past.



