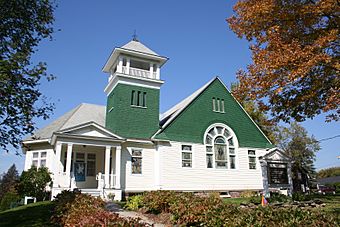Richmond Congregational Church facts for kids
Quick facts for kids |
|
|
Richmond Congregational Church
|
|
 |
|
| Location | 20 Church St., Richmond, Vermont |
|---|---|
| Area | less than one acre |
| Built | 1903 |
| Architect | Willcox, Walter R.B. |
| Architectural style | Colonial Revival |
| NRHP reference No. | 01000326 |
| Added to NRHP | March 29, 2001 |
The Richmond Congregational Church is a historic church building found at 20 Church Street in Richmond, Vermont. It was built over a hundred years ago, between 1903 and 1904. This church is a great example of a building style called Colonial Revival architecture. A well-known Vermont architect named Walter R. B. Willcox designed it. Because of its importance, it was added to the National Register of Historic Places in 2001. The church community is part of the United Church of Christ.
Contents
What Does the Church Look Like?
The Richmond Congregational Church stands in the main part of town. You can find it at the corner of Church and Bridge Streets. It's a two-story building made of wood. The church has a shape that looks a bit like a cross. The main roof faces Bridge Street, and other parts of the roof extend to the sides.
Special Features of the Church
At the back, a connecting part joins the church to its parish hall. The outside of the church is covered with wooden shingles and vinyl siding. This siding looks a lot like old-fashioned wooden boards. At one corner, there's a square tower that goes up to an open lookout area. This lookout has a cool, pyramid-shaped roof.
The main entrance to the church is on the left side of the tower. A small porch with a gable roof covers this entrance. This porch has groups of square columns. The front of the church has a large, beautiful stained glass window. On either side of this big window are smaller windows that also have stained glass parts.
The Church's History and Design
The church was built in 1903. This was a time when Richmond was growing a lot. A new factory, the Richmond Underwear Company Building, had just been built, bringing more people to town. Burlington architect Walter R.B. Willcox designed the church. He was one of the few architects working in Vermont at that time.
Architectural Style
The church has many features of the Colonial Revival style. These include its porch design and its balanced, cross-like shape. It also uses special Palladian windows. However, some people have also called its style "Queen Anne." This is because it has a slightly uneven look and uses different materials on the outside. The parish hall was added later, in 1984. It was designed by another Burlington architect, Donald Albertson, to match the church's Colonial Revival style.
See also
 | Toni Morrison |
 | Barack Obama |
 | Martin Luther King Jr. |
 | Ralph Bunche |



