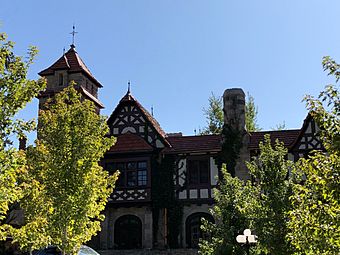Richthofen Castle facts for kids
Quick facts for kids |
|
|
Richthofen Castle
|
|
 |
|
| Location | 7020 E 12th Ave, Montclair, Denver, Colorado |
|---|---|
| Built | 1887 |
| Architect | Alexander Cazin;Maurice Biscoe;Henry Hewitt;Jacques Benedict |
| Architectural style | Gothic Revival, Tudor Revival |
| NRHP reference No. | 75000511 |
| Added to NRHP | April 21, 1975 |
Richthofen Castle is a large, historic house in the Montclair neighborhood of Denver, Colorado. It was finished in 1887 and has 35 rooms! This amazing building was first designed by Alexander Cazin for Baron Walter von Richthofen. He was a German immigrant and part of the famous Richthofen family. Over the years, the castle had more work done by other architects like Maurice Biscoe, Henry Hewitt, and Jules Jaques Benedict. In 1975, Richthofen Castle was added to the National Register of Historic Places. This means it is an important building that should be protected.
Contents
The Baron Who Built a Castle
Baron Walter von Richthofen was born in Germany. He came to the United States in the late 1800s. He was an important person who helped develop the area around Denver. The Baron bought a lot of land in Colorado. He wanted to create a fancy neighborhood called Montclair. He planned for it to be a beautiful place with large homes.
Why Build a Castle?
The Baron decided to build his own grand home in Montclair. He wanted it to look like a European castle. This showed his wealth and his family's history. Building such a big house was a way to make a statement. It also helped attract other wealthy people to his new neighborhood.
Castle Style and Design
Richthofen Castle is special because it mixes two old European building styles. These are Gothic Revival and Tudor Revival.
Gothic Revival Features
The Gothic Revival style looks back to medieval castles and cathedrals. It often includes:
- Tall, pointed arches
- Towers and turrets (small towers)
- Stone walls
- Detailed carvings
Tudor Revival Touches
The Tudor Revival style is inspired by English homes from the Tudor period. You might see:
- Steeply pitched roofs
- Tall, narrow windows
- Decorative half-timbering (wood frames filled with plaster or brick)
- Large chimneys
The castle's design makes it look like something out of a fairy tale. It has many unique details that make it stand out.
Life Inside the Castle
Imagine living in a house with 35 rooms! Richthofen Castle was built for a large household. It had plenty of space for the Baron and his family. There would have been grand rooms for entertaining guests. There were also many smaller rooms for daily life. The castle likely had servants' quarters and many fireplaces. Life there would have been very different from living in a modern home.
Changes Over Time
After Baron von Richthofen, other owners lived in the castle. They made their own changes to the building.
- In 1910, architects Maurice Biscoe and Henry Hewitt worked on the house.
- Later, in 1924, Jules Jaques Benedict made more updates.
These changes helped keep the castle modern for its time. They also added new elements to its unique style.
A Historic Landmark
Today, Richthofen Castle is a private home. It is still a very important part of Denver's history. Being on the National Register of Historic Places means it is recognized for its special past. It reminds us of the people who helped build Denver. It also shows us the grand architecture of the late 1800s.
See also
 In Spanish: Castillo Richthofen para niños
In Spanish: Castillo Richthofen para niños
 | Dorothy Vaughan |
 | Charles Henry Turner |
 | Hildrus Poindexter |
 | Henry Cecil McBay |

