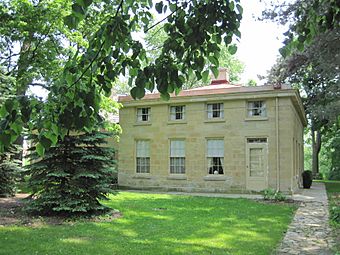Robert Milne House facts for kids
Quick facts for kids |
|
|
Robert Milne House
|
|
 |
|
| Location | 535 E. 7th St., Lockport, Illinois |
|---|---|
| Area | 2 acres (0.81 ha) |
| Built | 1840 |
| Architect | Robert Milne |
| Architectural style | Greek Revival |
| NRHP reference No. | 79000876 |
| Added to NRHP | December 17, 1979 |
The Robert Milne House is an old and important home in Lockport, Illinois, United States. It was once the home of Robert Milne. He was a special leader called a Canal Commissioner for the Illinois and Michigan Canal.
Contents
The Story of the Robert Milne House
Who Was Robert Milne?
Robert Milne was a skilled mason, which means he was a builder who worked with stone. He came from Banffshire, Scotland. In 1836, he moved all the way to Chicago, Illinois.
Just four years later, in 1840, Robert Milne got a big job. He was asked to build five of the important locks for the Illinois and Michigan Canal. Locks are like water elevators that help boats move up and down hills. Because of this job, he moved to Lockport, Illinois, which was the main office for the canal.
Building a Farm and a Legacy
Robert Milne bought a large piece of land, about 240 acres. He built a farm there and called it "Kelvyn Grove." This land was supposed to be a town called East Lockport, but it was never built.
Milne lived in Chicago for a short time in 1849. But he soon returned to Lockport. By 1854, he sold his businesses in Chicago. He wanted to spend all his time working on the canal and his farm.
A Leader and a Pioneer
In 1869, Robert Milne was given an important job. The Illinois Governor, John M. Palmer, made him a Canal Commissioner. This meant he helped manage the important canal.
Robert Milne was also one of the first people in the United States to raise a special type of cow called Shorthorn cattle. His family lived on the farm for four generations. They owned the house until 1979. Today, most of the original farm land is owned by the Lockport school district. The Robert Milne House became a protected historic place on December 17, 1979. It is listed on the National Register of Historic Places.
What Does the House Look Like?
Greek Revival Style
The Robert Milne House is two stories tall. It is built from strong limestone that was found nearby. The house is designed in the Greek Revival style. This style was popular long ago and looks like ancient Greek temples.
The main part of the house is shaped like a rectangle. It has smooth stone walls and a stone cornice at the top. A cornice is a decorative molding along the top of a wall. Inside, there are two brick chimneys.
Windows and Porches
The front of the house, facing the street, has four sections for windows or doors. These are called bays. The back of the house has five bays.
After 1873, a porch with special supports called brackets was added. Two more rooms were also built onto the back of the house.
Other Buildings on the Property
The property also has a small stone building called a milk house. This was used to keep milk cool. There is also a well, which provided water. A newer garage, made of wood, is also on the property today.



