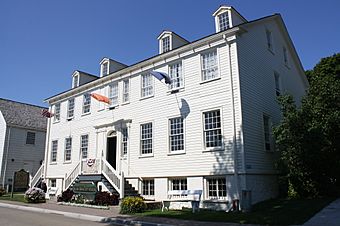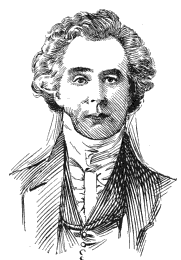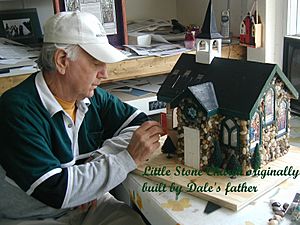Robert Stuart House facts for kids
|
Robert Stuart House
|
|
 |
|
| Location | Market St., Mackinac Island, Michigan |
|---|---|
| Area | 1 acre (0.40 ha) |
| Built | 1817 |
| Architectural style | Federal style |
| NRHP reference No. | 71000411 |
Quick facts for kids Significant dates |
|
| Added to NRHP | April 16, 1971 |
The Robert Stuart House is an important historic building on Mackinac Island, Michigan. It is also known as the Agent's House or Agency House. This building is located at 34 Market Street. It was recognized as a special place in 1965 as a Michigan State Historic Site. Later, in 1971, it was added to the National Register of Historic Places.
Contents
History of the Agent's House
The Robert Stuart House was built in 1817. It was first called the "Agent's House." This was the home for the main agent of the American Fur Company. At that time, the agent was a man named Ramsay Crooks. The house also provided living space for other agents and clerks.
The Agency House was part of a group of four buildings. These buildings were built for the American Fur Company's offices. The other buildings included a clerk's quarters (which is now gone). There was also a warehouse built in 1810, which is now the Community Hall. The fourth building was a trading post, which has been changed but later fixed up.
Robert Stuart's Time on Mackinac Island
In 1817, Robert Stuart came to Mackinac Island. He was Ramsay Crooks's helper. When he arrived, Stuart stayed as a guest in the Agent's House. In 1820, Crooks left the island. Robert Stuart then took over as the main agent. He held this important job for 14 years. Because Robert Stuart was well-known and lived in the house for so long, the building is now called the Robert Stuart House.
The 1820s and 1830s were very busy years for the American Fur Company. In 1822, more than three million dollars worth of furs were traded through Mackinac Island. Because Robert Stuart was so important, his house became the social center of the island. People gathered there for events and meetings. However, the fur trade started to slow down in the 1830s. In 1835, Stuart moved away to Detroit.
From Fur Trade to Hotel
As the fur trade ended, Mackinac Island became a popular place for vacations. The Robert Stuart House was used as a boardinghouse. This was a place where people could rent rooms, especially before and during the Civil War.
In 1871, a man named James F. Cable bought the entire American Fur Company property. The three main buildings – the Agent's House, the warehouse, and the clerk's quarters – were connected. They were turned into a fancy hotel called the John Jacob Astor House. This hotel was the most important social spot on the island. It remained so until the much larger Grand Hotel was built.
Stuart House City Museum
In 1900, the city of Mackinac Island bought the complex. It continued to operate as a hotel until 1929. In 1941, the buildings were separated again into individual units. The Robert Stuart House then became a museum. Today, it is known as the Stuart House City Museum.
Many of the items in the museum were collected by Dale Verne Gensman (Rounds). These items are on loan to the museum. Dale was the son of Frank Rounds. Frank Rounds helped build the Round Island lighthouse and was a carpenter on Mackinac Island. Dale's children and grandchildren now take care of the items he donated.
What the Robert Stuart House Looks Like
The Robert Stuart House is a two-story building. It is built in the Federal style. This means it has a balanced and simple design. The house sits on a brick foundation. It has a roof with two sloping sides that meet at the top, called side gables.
The house was built with strong, hand-cut timber frames. The outside walls are covered with overlapping wooden boards called clapboards. The roof is covered with shingles. It also has windows that stick out from the roof, called gabled dormers.
The front of the house has a special entrance. There is a stairway that goes up from two sides to a small porch. The main entrance door has narrow windows on either side, called sidelights. It also has flat, decorative columns next to the door, called pilasters. The many windows on the house have small glass panes.
 | Emma Amos |
 | Edward Mitchell Bannister |
 | Larry D. Alexander |
 | Ernie Barnes |





