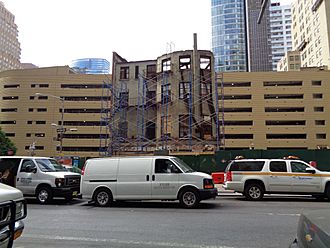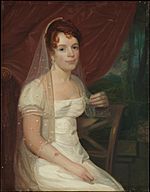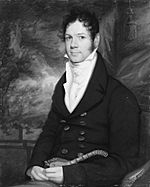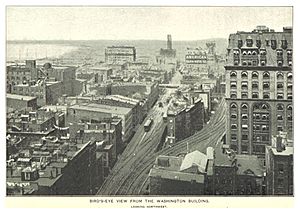Robert and Anne Dickey House facts for kids
Quick facts for kids Robert and Anne Dickey House |
|
|---|---|

Looking from Trinity Place
|
|
| General information | |
| Architectural style | Federal |
| Location | 67 Greenwich Street Financial District, Manhattan, New York |
| Coordinates | 40°42′26″N 74°00′49″W / 40.707188°N 74.013685°W |
| Construction started | 1809 |
| Completed | 1810 |
| Technical details | |
| Floor count | 4 |
| Designated: | June 28, 2005 |
| Reference #: | 2166 |
The Robert and Anne Dickey House is a very old building in New York City. It is located in the Financial District area of Manhattan. People also call it the Robert Dickey House or by its address, 67 Greenwich Street.
This house is named after Robert Dickey, a rich merchant from the 1800s, and his wife Anne. They both lived in this house. It was built around 1810. This makes it one of the few buildings from that time still standing in the city. Because it's so old and special, it was named a New York City Landmark in 2005. The building is currently being fixed up. It will soon become a school as part of a new building project next door.
Contents
About the Dickey House Location
The Dickey House is at the southern end of a city block. It has streets on three sides: Edgar Street to the south, Greenwich Street to the west, and Trinity Place to the east. A new tall building called 77 Greenwich Street is being built right next to it.
Right across Edgar Street is a park called Elizabeth H. Berger Plaza. You can also see the entrance to the Brooklyn–Battery Tunnel nearby. Other important buildings close by include 88 Greenwich Street and the famous Trinity Church.
It's easy to get to the Dickey House using the New York City Subway. There are subway stations on Greenwich Street and Trinity Place. These stations are called Rector Street. You can also find other subway lines a short walk away. Many city buses also stop near the house.
How the Dickey House Looks
The person who designed the Dickey House is unknown. It was built in a style called Federal style. This style was popular in the United States in the early 1800s. When it was first built, the house had three and a half stories. The top half-story was a peaked roof.
In 1872, an architect named Detlef Lienau changed the house. He removed the peaked roof and added a full fourth story. This new story had a flat roof with a metal trim. The front of the building, facing Greenwich Street, is flat and has four windows across. The ground floor of the house has shops.
As of 2011, the Dickey House was one of only seven houses built before 1810 that were still standing south of Chambers Street. The building has been in rough shape for a while. Right now, the inside is empty. Its roof and chimney were removed to help build the new 77 Greenwich Street tower. Once the new tower is done, the Dickey House will be fixed up to look like it did originally.
Special Design Features
The back of the building, facing Trinity Place, is very unique. It has a curved, "bow-shaped" design. This curve sticks out towards the street. This special shape was part of the original design. It was kept even when the fourth floor was added in 1872. This curved design is similar to some old buildings you might see in Boston. This curved part of the house used to face a garden.
The side of the house on Edgar Street has a chimney but no windows. This side was originally next to another building. That building was torn down in the 1940s. Edgar Street was then moved closer to the Dickey House. The outside of the house is made of red brick. However, the front and back sides have been painted gray. In 1922, a small, one-story shop was added to the Trinity Place side. This shop was most recently a place where people could get drinks.
The Dickey House will be fully renovated as part of the 77 Greenwich Street project. It will become a public elementary school. The school will use both the old house and parts of the new tower. The outside of the house will be restored to look like it did in the 1800s. The shop added in 1922 will be removed to create a new entrance for the school.
History of the Dickey House
Robert Dickey and Anne Dickey were born in what is now Northern Ireland. They later moved to the United States. Robert Dickey came to the U.S. in 1798. They got married in Baltimore, Maryland, in 1807. Robert Dickey was a spice merchant. His business made him one of the richest men in New York City at that time.
The lower parts of Greenwich Street and Trinity Place were created around 1790. Before that, the area was a muddy "bluff" from the Hudson River. The land was leveled and filled in so buildings could be constructed.
Building the House
In 1809, Robert Dickey bought three pieces of land at the end of Greenwich Street. He built two houses on this land. They were first known as 69 and 71 Greenwich Street. Later, they became 65 and 67 Greenwich Street. He also built stables and a storehouse nearby. At that time, Greenwich Street was a very fancy area. It was known as "Millionaire's Row." The Dickey houses were among many other beautiful Federal-style homes there.
In 1821, Robert Dickey sold his two houses. In 1822, the city changed the addresses on Greenwich Street. That's when 71 Greenwich Street became 67 Greenwich Street.
The house was sold to Peter Schermerhorn in 1823. The Schermerhorn family owned the building for many years. During this time, important New Yorkers rented the house. It even served as the French Consulate building for a short time. By the 1840s, it became a boarding house, where many people lived in separate rooms.
In the late 1860s, elevated train lines were built. The Ninth Avenue Elevated went along Greenwich Street. The Sixth Avenue Line went along Trinity Place. This meant that both the front and back of the Dickey House were blocked by train tracks. In 1872, the house was remodeled. The original roof was removed, and a fourth floor was added. By this time, the neighborhood had changed. The house was used as a tenement, meaning it was divided into many small apartments for families.
20th Century Changes
The house was sold in 1919. In 1922, the small, one-story shop was built on the Trinity Place side. Around this time, many Arab immigrants moved into the neighborhood. This area became known as Little Syria.
The elevated train lines were closed and taken down in the late 1930s and 1940s. During the building of the Brooklyn–Battery Tunnel in the 1940s, many buildings in the area were torn down. This included many homes in Little Syria. But the Dickey House stayed. Edgar Street was even moved to be right in front of the house. Because it survived all these changes, some people called it a "Robert Moses survivor."
In 1960, the Dickey House was bought by two brothers-in-law. At that time, a paper company used the building.
Landmark Status and Future Plans
The Dickey House was first considered for landmark status in 1967. By the early 2000s, the house was in bad shape. After the September 11 attacks, the building was empty. On June 28, 2005, the house was officially named a city landmark. This means it is protected and cannot be easily torn down or changed. The owners at the time did not want it to be a landmark. They wanted to tear it down.
In 2008, a company called Syms planned to build a tall tower next door. They bought the Dickey House in 2008. In 2011, Syms went out of business. But the company, now called Trinity Place Holdings, still planned to build the tower.
By 2016, the project was named 77 Greenwich Street. The plan was to include the Dickey House in the new development. The house would be renovated and used as an elementary school. The old Syms building was torn down in 2017. During this time, parts of the Dickey House were removed to help with the new construction. Metal beams were put in place to keep the house strong.




