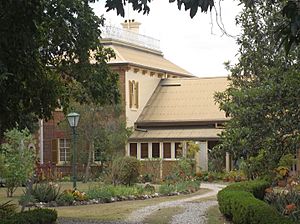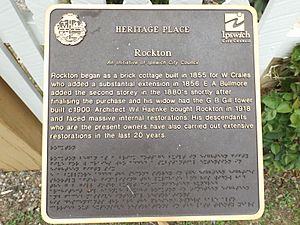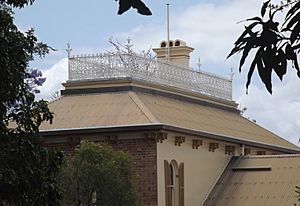Rockton, Ipswich facts for kids
Quick facts for kids Rockton |
|
|---|---|

Residence in 2015
|
|
| Location | Rockton Street, Newtown, City of Ipswich, Queensland, Australia |
| Design period | 1840s - 1860s (mid-19th century) |
| Built | 1855 - |
| Official name: Rockton | |
| Type | state heritage (built, landscape) |
| Designated | 21 October 1992 |
| Reference no. | 600552 |
| Significant period | 1850s, late 19th century, c. 1900 (fabric) 1850s (historical) |
| Significant components | carriage way/drive, trees/plantings, wall/s, garden - bed/s, swimming pool, fernery, ballroom, residential accommodation - main house, garden/grounds, billiards room |
| Lua error in Module:Location_map at line 420: attempt to index field 'wikibase' (a nil value). | |
Rockton is a very old and special house located in Newtown, a suburb of Ipswich in Queensland, Australia. It was first built in 1855 and has been changed and added to many times since then. Because of its long history and unique style, Rockton is listed on the Queensland Heritage Register. This means it is protected as an important part of Queensland's history and culture.
Contents
A Look Back: Rockton's Story
Rockton is a large brick house that started as a small cottage in 1855. It was built for a bank manager named William Craies and his wife, Sabina. Over many years, different owners added to the house, making it bigger and changing its look. Even with all these changes, the house still looks great and has a lot of character.
The First Home: William Craies' Cottage
In the 1850s, William Craies worked as a bank manager. He decided to build a home for his family in Ipswich. In 1855, he built a simple three-room cottage on a large piece of land. This land was on Limestone ridge and had a great view of the town.
The cottage had two fireplaces and a verandah (a covered porch) at the front and back. A separate kitchen and bathhouse were located behind the main cottage. Soon after, a builder named William Hancock made the cottage bigger.
New Owners and Big Changes
In 1862, William Craies sold the house because he had money problems. At this time, the house was described as a "good, strong building" with many rooms, including a dining room, drawing room, and four bedrooms. It also had a large garden, a vineyard, and paddocks for animals. Even though it was only about 2 kilometers from the center of Ipswich, it was seen as a "country residence."
Robert Towns bought the house next and rented it out. Then, in 1873, Samuel Hodgson became the owner.
The Bullmore Family's Additions
The Bullmore family moved into Rockton in 1877 and bought it in 1882. They had several daughters who went to the nearby Ipswich Girls' Grammar School. To make more space for their family and for entertaining guests, the Bullmores made big changes.
They enclosed a breezeway (an open hallway) to create a ballroom. They also added a second floor to the northern part of the house. On top of this new section, they built a "widow's walk" – a small platform with railings, often used for looking out. Around 1900, the roof was changed to metal, and a new verandah was added upstairs. A tower was also built around this time.
The Haenke Family and Modern Updates
In 1918, Will and Laura Haenke bought Rockton. The house needed a lot of repairs, and some of the original land had been sold. Will Haenke was an architect and later owned a coal mine. He moved the kitchen to a new spot and made other changes to the house. He also added details from the 1930s, like new doorways and a large bay window in the living area.
The Haenke family kept the beautiful formal garden and the large old trees. In 1953, a swimming pool was built at Rockton.
In 1945, a separate living area was made for Will's son, Willis, and his wife, Helen. They inherited the property when Will passed away in 1953. Willis continued the family's interest in coal mining, and Helen became a famous writer who published poetry and plays. Today, Rockton is owned by their daughter, Angela, and her husband, Wybe Geertsma.
Other Buildings and Gardens
Rockton also has several other buildings. These include an old billiard room and a brick building that was turned into a fernery (a place for growing ferns) in the 1930s. Newer garages were built around 1980.
The large garden has very old and tall trees, like Moreton Bay figs. There are also old limestone walls and formal garden beds, which make the house look even more impressive.
What Rockton Looks Like
Rockton is a big house from the Victorian era. You can see how it was built in different stages over a long time.
The Oldest Parts
The very first part of the house is a simple, single-story brick structure. It has a hipped roof (a roof that slopes down on all four sides) and open verandahs on two sides. This part of the house has timber floors. Some parts of the verandah have been closed in to create a small bathroom and storage room.
The original part was later extended with a larger single-story section. This part also has brick walls, timber floors, and a metal roof. The verandah posts on these older sections are simple wooden supports.
The Newer Sections
The third part of the house is a two-story section, which is more detailed and grand. It has open verandahs on one side, while the lower verandahs are now enclosed with windows and timber cladding. This two-story section has colorful brickwork, timber floors, and windows with shutters. It has a steeply sloped roof with a "widow's walk" on top, decorated with cast iron lace railings.
A beautifully designed bay window connects the second and two-story parts of the house. This window looks out over the garden from what used to be the breezeway/ballroom, which is now the largest room in the house.
Inside the House
Inside, the original part of the house now has a new kitchen, study, and storage areas. The main drawing room, dining room, and main entrance are in the second section. The two-story wing has bedrooms, bathrooms, and a staircase. Some of the doors, windows, and plasterwork inside show the style of the Arts and Crafts movement, which was popular for its handmade look.
Other Buildings on the Property
Other buildings at Rockton include an old timber billiard room with a gable-ended roof (a roof with two sloping sides that form a triangle at the ends). There is also a modern brick garage and a brick garden shed with a flat roof.
The large garden has many huge trees, including hoop pines, figs, poincianas, jacarandas, and palms. These trees are arranged around a circular driveway, creating an impressive entrance to the big house.
Why Rockton is Special

Rockton was added to the Queensland Heritage Register on 21 October 1992 because it meets several important requirements.
A Glimpse into History
Rockton is a rare example of a house that began being built in the 1850s. The oldest part of the house, built in 1855, might even be the oldest surviving building in Ipswich. It helps us understand how Queensland's history has unfolded.
A Unique Example
This house is special because it shows how a large suburban mansion looked in the 1800s, along with its other buildings and garden. It's a great example of this type of historic place.
Beautiful Design
Rockton is important because of its beauty. People in the community value its impressive size, its detailed features, and how all the different parts built over more than a century come together so well. The house also has a stunning setting within a large garden with very old trees that stand out as landmarks.
Connections to Important People
Rockton has a special connection to important families in early Queensland, including the Craies, Towns, Hodgsons, and Bullmores. It is also closely linked to the Haenke family, who made important contributions to Queensland through architecture, coal mining, and writing.
Images for kids





