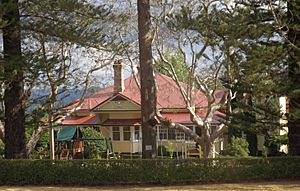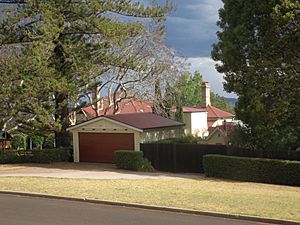Rodway, Toowoomba facts for kids
Quick facts for kids Rodway residence, Toowoomba |
|
|---|---|

Residence and gardens, 2014
|
|
| Location | 2 South Street, Rangeville, Toowoomba, Toowoomba Region, Queensland, Australia |
| Design period | 1900 - 1914 (early 20th century) |
| Built | c. 1904 - 1930s |
| Architect | Harry Marks |
| Official name: Rodway, Sylvia Park | |
| Type | state heritage (built, landscape) |
| Designated | 21 October 1992 |
| Reference no. | 600868 |
| Significant period | 1900s-1930s (fabric) 1900s (historical) |
| Significant components | tank stand, residential accommodation - main house, service wing, driveway, garden/grounds, gate - entrance, garage, views from, drain/channel/ditch - irrigation, basement / sub-floor, garden edging/balustrades/planter boxes, trees/plantings, tennis court site, lead light/s |
| Lua error in Module:Location_map at line 420: attempt to index field 'wikibase' (a nil value). | |
Rodway is a beautiful old house, also known as Sylvia Park, located in Rangeville, Toowoomba, Queensland, Australia. It's a special place because it's listed on the Queensland Heritage Register. This means it's an important part of Queensland's history and needs to be protected.
The house was designed by a famous architect named Harry Marks. It was built around 1904 and had some changes made until the 1930s. Rodway is a great example of a large, fancy house from the early 1900s.
The Story of Rodway House
Rodway is a single-story timber house. It was built around 1904 for a man named John Long. He owned a hotel and hired Harry Marks to design his new home. The house was built on a big piece of land, about 40 acres, on the Toowoomba Range.
New Owners and New Name
In 1910, a new family bought the property. John Oliver Frith and his wife Annie Peek Frith, who were graziers (people who raise livestock), bought it as their town home. They renamed the house "Rodway" after John's birthplace in England.
Rodway quickly became known as one of the most beautiful homes in the Toowoomba area. Some parts of the house, like a dining room bay, might have been added by the Frith family. The kitchen wing was also likely added after the house was first built.
Changes Over Time
The Frith family lived at Rodway until 1940. During the 1930s, the house was sometimes rented out and used as a boarding house. Around this time, new fireplaces were put in the living and dining rooms. The living room also got a new ceiling.
After Annie Frith passed away in 1952, the property was sold. The land was divided into smaller blocks. The Lynch family kept the house on a 5-acre block, which later became 4 acres to make way for new roads. In the mid-1990s, the property was divided again. Some land to the west of the house was removed from the heritage list in 1998.
What Rodway Looks Like
Rodway is a single-story house made of timber planks called chamferboard. It has a roof made of corrugated iron. The house sits on a hill, looking out over the Brisbane Valley. There are old camphor laurel trees on one side and Norfolk pines on the other.
Verandahs and Windows
The house has verandahs (covered porches) on many sides. Some of these verandahs have been enclosed, meaning they are now part of the inside of the house. The house stands on timber stumps, except for the kitchen area, which has a brick base. There are three brick chimneys on the roof.
The front of the house has a central porch with fancy timber decorations and wide steps. The open verandahs have a wavy-shaped roof and timber posts. They also have a grid-like railing. Some parts of the house stick out, like bays, and have special "disappearing" sash windows. These windows can slide down into the wall.
Inside the House
When you enter the main door, you step into a wide central hall. The walls are made of timber boards. The doors are made of cedar wood and have fanlights (small windows above the door).
The rooms inside have unique features. One room has arched openings to its bays. The dining room has plastered walls and a fancy pressed metal ceiling. Pressed metal ceilings are also found in some of the enclosed verandah rooms.
The western verandah areas now include a guest bedroom and a storage room. The kitchen has been updated. Stairs lead down to a laundry room, which still has the original copper (a large pot used for washing clothes).
Gardens and Grounds
Outside, there's a double garage made of timber. Iron gates used to lead to a long path that went to the older part of the property. The camphor laurel trees still mark the western border.
The north garden has two large jacaranda trees and pine trees along the edge. There are garden beds with terracotta tile borders and brick drains. The driveway is covered in grass. In the lower southeast part of the property, you can still see the remains of the original tennis court.
Why Rodway is Important
Rodway was added to the Queensland Heritage Register on 21 October 1992. This means it meets certain important standards.
A Glimpse into Queensland's Past
Rodway helps us understand how Queensland's history unfolded. It shows how Toowoomba grew as an important service center for the Darling Downs area. It also shows how the Toowoomba Range became a popular place for large homes.
A Classic Example of Federation Style
The house is a great example of a large timber house built during the Federation period (early 1900s). It shows the typical features and style of homes from that time.
Beautiful Design and Views
Many people in Toowoomba value Rodway for its beauty. The way the house is designed and how it connects to the wide views of the southeast is very special. The gardens and old trees also add to the beauty of South Street and the Toowoomba area.
Connected to a Famous Architect
Rodway is also important because it was designed by Harry Marks. It's a good example of his work designing homes in Queensland.
Images for kids
 | Roy Wilkins |
 | John Lewis |
 | Linda Carol Brown |



