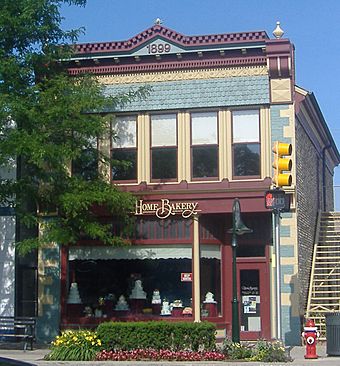Rollin Sprague Building facts for kids
Quick facts for kids |
|
|
Rollin Sprague Building-Old Stone Store
|
|
 |
|
| Location | 300 Main St., Rochester, Michigan |
|---|---|
| Area | less than one acre |
| Built | 1849 |
| Built by | Thomas Anscomb |
| Architectural style | Greek Revival, Late Victorian |
| NRHP reference No. | 99000474 |
| Added to NRHP | April 22, 1999 |
The Rollin Sprague Building, also known as the Old Stone Store, is a special old building in Rochester, Michigan. You can find it at 300 Main Street. This building was added to the National Register of Historic Places in 1999.
It is very unique because it is made with a special way of building called "coursed cobblestone construction." This means the walls are built using round stones (cobblestones) laid in neat, even rows. It is the only known business building in Michigan built this way!
Contents
What is the Rollin Sprague Building?
The Rollin Sprague Building is a two-story building that was used for businesses. It has a pointed roof at the front, like a triangle. The walls are made of cobblestones. The building sits on a strong foundation made of fieldstone, which are natural stones found in fields.
The back and side walls are made of cobblestones with special corner stones called quoins. The front of the building looks different today. It was changed in 1899 to a style called Late Victorian. This new front is made of pressed metal. The first front of the building probably looked like the sides, made of cobblestones in a style called Greek Revival. Today's front has one big storefront on the first floor. Above it, on the second floor, there are five tall windows. There is also a decorative border called a cornice at the top.
Who was Rollin Sprague?
Rollin Sprague was born in Ontario County, New York in 1806. When he was about 15 years old, he moved with his family to Oakland County, Michigan. By 1831, he had become a well-known doctor in the area.
In 1831, Dr. Sprague opened a drug store in Rochester. He worked with his father-in-law, David Cooper. Their first drug store was in Rochester's very first schoolhouse. They stayed there until 1849. That year, Dr. Sprague decided to build a new, special building for his store. The person who built it was Thomas Anscomb, a stonemason from England who lived nearby.
How the Building Changed Over Time
Dr. Sprague passed away in 1872. He left his business to his wife, Adeline Cooper Sprague. She kept running the store until 1875. Then, she sold it to a company called Barnes & Goodison. They used the building as a general store, selling many different kinds of goods.
In 1899, the front of the building was updated to look more modern. Barnes & Goodison continued to use the building as a dry goods store and drug store until 1904. After that, the building was used for different businesses. It was even an auto dealership where cars were sold. Later, it became a dairy.
In 1947, two people named Harry Schaefer and Donald Bennett opened a bakery in the building. They called it the Scha-Ben bakery. This bakery later became known as the Home Bakery. The Home Bakery has been in the Rollin Sprague Building ever since!
See also
 In Spanish: Rollin Sprague Building para niños
In Spanish: Rollin Sprague Building para niños
 | Kyle Baker |
 | Joseph Yoakum |
 | Laura Wheeler Waring |
 | Henry Ossawa Tanner |

