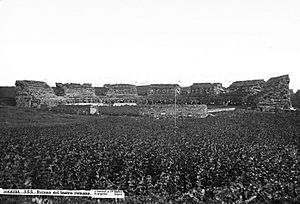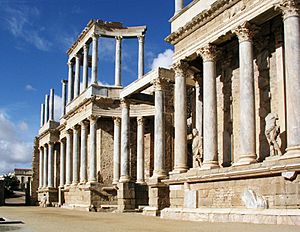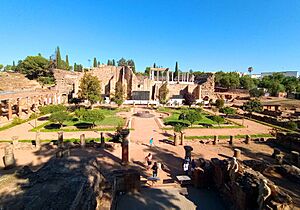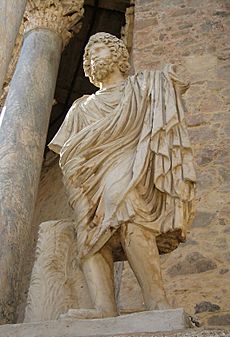Roman Theatre (Mérida) facts for kids
|
Teatro Romano de Mérida
|
|
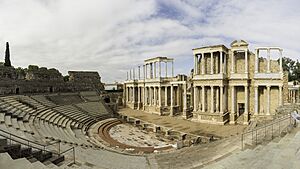 |
|
| Location | Mérida (Badajoz), Spain |
|---|---|
| Coordinates | 38°54′55.4″N 6°20′18.6″W / 38.915389°N 6.338500°W |
| Type | Roman theatre |
| Official name: Roman Theatre | |
| Type: | Cultural |
| Criteria: | iii, iv |
| Designated: | 1993 (17th session) |
| Part of: | "Roman Theatre, Amphitheatre, the Amphitheatre House" part of the Archaeological Ensemble of Mérida |
| Reference #: | 664-005 |
| Region: | Europe and North America |
| Official name: Teatro Romano | |
| Type: | Non-movable |
| Criteria: | Monument |
| Designated: | 13 December 1912 |
| Reference #: | RI-51-0000107 |
The Roman Theatre of Mérida is an amazing ancient theatre in Mérida, Spain. It was built by the Romans a very long time ago, between 16 and 15 BCE. A powerful Roman leader named Agrippa helped make it happen. This theatre was a place where people watched plays and shows in ancient Rome. Today, it's still used for a famous event called the International Festival of Classical Theatre of Mérida every year since 1933.
The theatre has been fixed up many times over the centuries. One big change happened around the end of the 1st century or early 2nd century CE. This is when the tall, decorative wall behind the stage, called the scaenae frons, was built. Another update happened around 330 to 340 CE, adding new decorations. After the Roman Empire ended, the theatre was slowly covered by earth. Only the very top rows of seats could be seen. Local stories called the site "The Seven Chairs." People believed Moorish kings once sat there to decide the city's future.
The theatre was built next to the Amphitheatre of Mérida, another Roman entertainment spot. Both are now part of the Archaeological Ensemble of Mérida. This is one of the biggest and most important ancient sites in Spain. In 1993, UNESCO named it a World Heritage Site. The Roman Theatre of Mérida is one of Spain's most famous places. It's seen as a cultural symbol and was even chosen as one of the 12 Treasures of Spain.
Contents
Where is the Roman Theatre of Mérida?
The theatre is part of the Archaeological Ensemble of Mérida. This is a huge area with many ancient Roman buildings in Spain. UNESCO recognized it as a World Heritage Site in 1993. The theatre was built at the edge of the ancient Roman city. Some of its seats were even carved into a nearby hill called the Cerro de San Albin.
How the Theatre Was Built
The theatre was built following the rules of ancient Roman architects like Vitruvius. It looks similar to other Roman theatres found in places like Dougga (Tunisia), Orange (France), and Pompeii (Italy).
Seating Areas and Orchestra
The theatre's seating area, called the cavea, is shaped like a half-circle. It uses the natural slope of the San Albin hill. In its prime, about 6,000 people could watch shows here. The seating area is about 86 meters (282 feet) wide.
The seats are divided into three main sections:
- The ima cavea: These were the closest seats to the stage, with 22 rows. Important and wealthy people sat here. This section is divided into five wedge-shaped areas by stairs.
- The media cavea: This section had 5 rows of seats.
- The summa cavea: These were the highest seats, but they are very damaged today.
The middle and upper seating areas are supported by a clever system of arches and curved ceilings. In total, 13 outside doors helped people get in and out of the theatre easily.
The orchestra is the flat, semicircular space in front of the stage. It was paved with white and blue marble. This area was used by the chorus in plays. It was surrounded by three special rows of seats for important officials. A low wall separated the orchestra from the stage.
The Stage Area
The front edge of the stage, called the proscenium, was made of stone. The main stage platform, the pulpitum, was originally covered with wood. There are holes in the floor that were used to hold up scenery and other stage equipment.
The most amazing part of the theatre is the tall, decorative wall behind the stage, known as the scaenae frons. It is 7.5 meters (24.6 feet) wide, 63 meters (206.7 feet) long, and 17.5 meters (57.4 feet) tall. This wall has a base of red marble. On top of this base stand tall Corinthian columns made of blue-veined marble with white bases and tops. These columns support a decorated structure above them.
The wall is also decorated with statues placed between the columns. The original statues are now kept in the nearby National Museum of Roman Art. These statues include the goddess Ceres, Pluto, Proserpina, and other figures wearing Roman clothes or armor. These might have been statues of Roman emperors.
Three doors allowed actors to enter the stage: a main central door and two side doors. On the sides and behind the stage were rooms used by actors and theatre workers. We don't know exactly what the original stage looked like, as the current one seems to have been built later, possibly during the time of Emperor Trajan.
The Peristyle Garden
Behind the stage, there is a beautiful garden area surrounded by columns. This area, called the peristyle, was a place for people to relax during breaks. At the back of this garden, right in line with the main stage door, there is a small room. This room was used for the "imperial cult," which means it was a place to worship the Roman emperor. A statue of Emperor Caesar Augustus, dressed as a high priest, was found here.
In one corner of the peristyle, there were ancient Roman toilets. To the west, you can see the remains of a house that was built after the theatre was no longer used. This house had a courtyard with columns and several rooms, some with curved ends and most with paintings of human figures on the walls.
Digging Up and Fixing the Theatre
Until the late 1800s, most of the theatre was buried. Only the "Seven Chairs" (the tops of the highest seats) and a concrete base of the stage wall were visible. Digging to uncover the theatre began in 1910. Archaeologist José Ramón Mélida led these early efforts.
Because there wasn't much money or modern tools, the digging was slow. It wasn't until the late 20th century that most of the building was uncovered. During these digs, many columns, decorative pieces, statues, and other building materials were found, especially from the stage front.
The uncovered theatre was first used for a play again in 1933. In the 1960s and 1970s, the impressive stage front was rebuilt. This work was led by architect and archaeologist José Menéndez Pidal y Álvarez.
What the Theatre is Used For Today
The Roman Theatre of Mérida is the most visited ancient site in the city. Since 1933, it has been the home of the International Festival of Classical Theatre of Mérida. This festival, which celebrates ancient plays, is the oldest of its kind in Spain.
See also
 In Spanish: Teatro romano de Mérida para niños
In Spanish: Teatro romano de Mérida para niños
- Archaeological Ensemble of Mérida
- List of Roman sites in Spain
- List of Roman theatres
 | Jessica Watkins |
 | Robert Henry Lawrence Jr. |
 | Mae Jemison |
 | Sian Proctor |
 | Guion Bluford |


