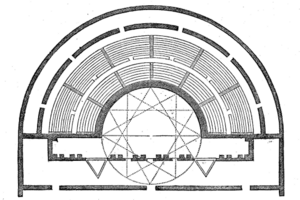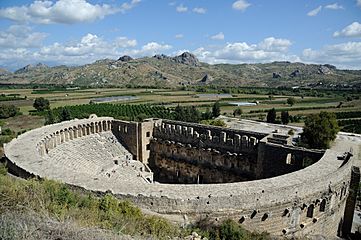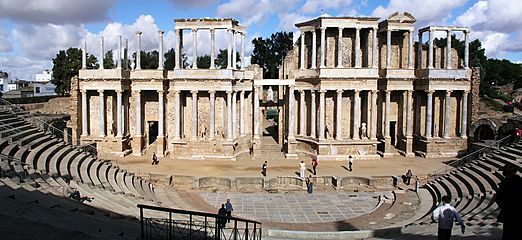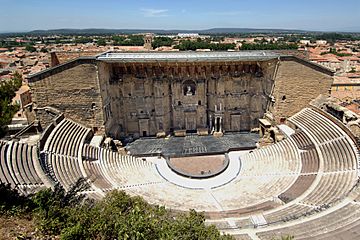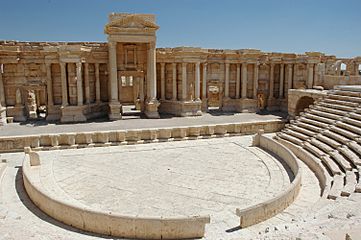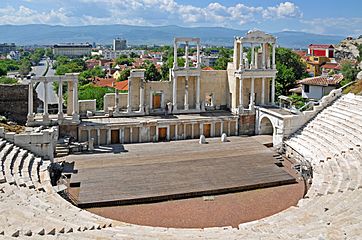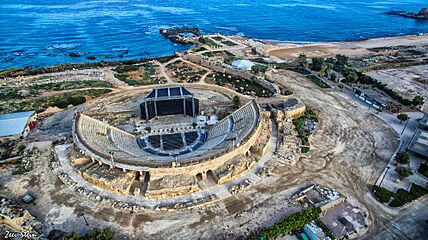Roman theatre (structure) facts for kids
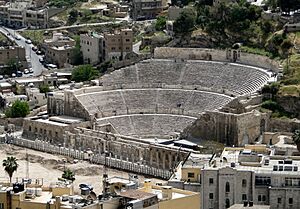
Roman theatres were amazing buildings where people in ancient Rome watched plays and shows. They were inspired by older Greek theatres. But Romans made their own changes! Unlike Greek theatres often built into hillsides, Roman theatres were usually built on their own strong foundations. They were also fully enclosed, making them special.
Contents
Building Roman Theatres
The Romans built theatres all over their huge Empire. You can find them from Spain to the Middle East. Because Romans were so good at building, many theatres around the world still show their unique style.
Theatres vs. Amphitheatres
Roman theatres and amphitheatres might look similar, but they were used for different things. Both were made from Roman concrete, a very strong building material. Both were places for public events.
However, their designs were quite different. Amphitheatres were round or oval, like a modern sports arena. They hosted exciting events like chariot races and gladiator fights. Theatres were shaped like a half-circle. They were designed for plays, dances, speeches, and music. The half-circle shape helped the sound travel well, so everyone could hear the actors.
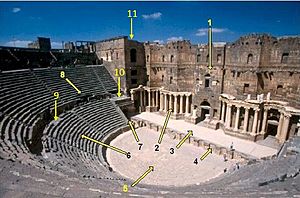
Parts of a Roman Theatre
Roman theatres had special parts:
- The scaenae frons was a tall, decorated wall at the back of the stage. It often had columns and statues.
- The proscaenium was the front edge of the stage. It was also often decorated.
- The orchestra was the flat area in front of the stage. In Greek theatres, this was where the chorus performed. In Roman theatres, it was sometimes used for important guests or even more seating.
- The cavea was the seating area for the audience. It was shaped like a half-circle. Sometimes, the cavea was built into a hillside, like Greek theatres. But often, Romans built the entire seating area from scratch using strong walls and arches.
- The cavea did not have a roof. Instead, large awnings called velarium could be pulled over the audience. These provided shade from the sun or shelter from rain.
- Vomitoria were special passages. They allowed large crowds to enter and exit the theatre quickly.
Building Challenges
Some early Roman theatres were made of wood. They were built for a festival and then taken down. This was because there was a law against permanent theatre buildings for a while. This changed in 55 BC when the Theatre of Pompey was built. It had a temple attached to it, which helped get around the law.
Not many Roman theatres inside the city of Rome have survived completely. However, the Roman Theatre of Orange in France is a great example. It shows us how grand these buildings once were.
Gallery
-
Roman Theatre of Orange, France
See also
 In Spanish: Teatro romano para niños
In Spanish: Teatro romano para niños
- List of Roman theatres
- Theatre of ancient Rome
- Roman architecture
- Gallo-Roman Theater of Lisieux
 | Aurelia Browder |
 | Nannie Helen Burroughs |
 | Michelle Alexander |


