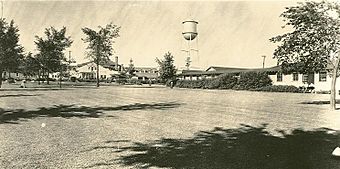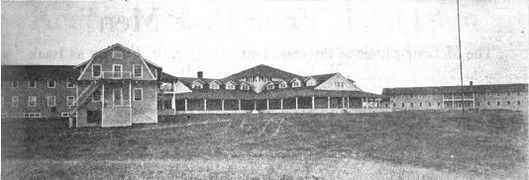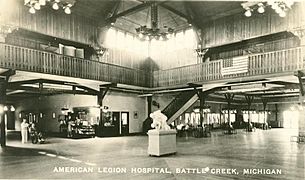Roosevelt American Legion Hospital facts for kids
The Roosevelt American Legion Hospital, also known as the 'Roosevelt Community House, was a special building in Springfield, Michigan. It was once a place for soldiers' families and later a hospital. It was recognized as an important historical place in 2001, but the building was taken down in 2016. It was then removed from the list of historic places in 2020.
|
Roosevelt Community House
|
|
|
Formerly listed on the U.S. National Register of Historic Places
|
|

Roosevelt American Legion Hospital, c. 1930
|
|
| Location | 107 Evergreen Rd., Springfield, Michigan |
|---|---|
| Area | 3 acres (1.2 ha) |
| Built | 1918 |
| Engineer | Porter Brothers |
| Architectural style | Arts and Crafts |
| Demolished | 2016 |
| NRHP reference No. | 01000653 |
Quick facts for kids Significant dates |
|
| Added to NRHP | August 20, 2001 |
| Removed from NRHP | November 5, 2020 |
Contents
History of the Roosevelt Community House
Building for Soldiers' Families
In 1917, a military training camp called Fort Custer was built. It was used to train soldiers for World War I. In 1918, work started on the Roosevelt Community House right next to Fort Custer. This building was meant to be a club for officers. It was also a place where families of the soldiers could visit and stay.
The state of Michigan helped pay for the building. It was finished in late 1918, after the war had ended. The building was officially opened on January 6, 1919. It was named after Theodore Roosevelt, a former president, who had passed away that very day. Since the war was over, the Roosevelt Community House was only used as a hospitality station for a few months.
Becoming a Hospital for Veterans
After the war, a man named Bernarr Macfadden bought the building. He was famous for teaching people about healthy living. He wanted to use the building as a health resort.
However, many soldiers were returning home with a lung disease called tuberculosis. This was a big health problem. So, in 1921, the governor, Alex Groesbeck, bought the building back from Macfadden. The state then let the American Legion use it. The American Legion turned it into a hospital for veterans, especially those with tuberculosis.
Over the years, more buildings were added to the hospital area. As tuberculosis became less common, and as the Veterans Health Administration built more hospitals, the Roosevelt American Legion Hospital started treating other illnesses. It also began to admit people who were not veterans. By 1951, about half of the patients were not veterans.
Changes and Demolition
In the early 1950s, the hospital added many new parts. Many of the older wooden buildings were taken down. Some of these older buildings had even been moved from Fort Custer after World War I.
The hospital also started to focus on helping people recover from injuries or illnesses. This is called rehabilitation. In 1965, the hospital changed its name to the Southwest Regional Rehabilitation Center. It continued as a rehabilitation center until 1973.
After 1973, the hospital moved to a new location. The old building became a place for veterans to live and receive long-term care. It was known as the Legion Villa. But over time, the building started to fall apart. In 2013, after attempts to get money for repairs failed, the facility closed. The city of Springfield took over the property in 2014. The building was finally taken down in 2016.
What the Building Looked Like
The Roosevelt Community House was a wooden building designed in the Arts and Crafts style. It had a unique T-shape. The most special part was a large, open, three-story section in the middle, where the T-shape crossed. This part was called the rotunda and had a pointed roof.
The parts of the building that stretched out from the rotunda were one and a half stories tall. They also had pointed roofs. These roofs had four small windows, called dormers, on each side. Porches went all around the building. The outside of the building was originally made of cedar wood. In the 1950s, it was covered with aluminum. Inside the large rotunda, huge wooden beams held up the roof, and there were many tall windows.
Gallery





