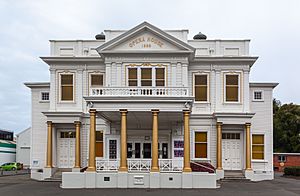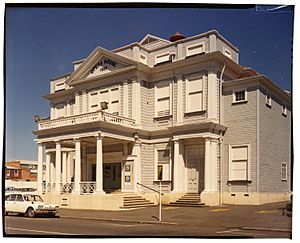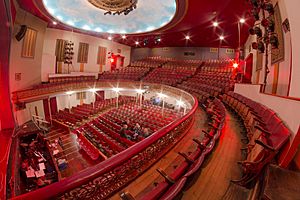Royal Whanganui Opera House facts for kids
The Royal Whanganui Opera House is a special theatre located in Whanganui, New Zealand. It was built way back in 1899, making it New Zealand's very last theatre from the Victorian era. You can find it on St Hill Street in the middle of Whanganui. This theatre can seat 830 people and is a popular place for many different events.
Lots of exciting things happen here! You can see grand operas, musical plays, tribute concerts, piano shows, and orchestral concerts. Schools use it for events and graduation ceremonies. There are also fashion shows, all kinds of dance performances, and even floral theatre. If an event needs a stage and seats like a theatre, it can happen here. Sometimes, even wedding ceremonies are held on the stage! The Opera House has its own ticket system but also works with the TicketDirect Network.
How the Opera House Started
In 1897, a local council member named F.M. Spurdle suggested building an opera house. This would celebrate Queen Victoria's long time as queen. The Mayor, Alexander Hatrick, liked the idea, and soon, plans were made to build it.
The council held a competition to find the best design for the opera house. It was going to be built next to the council offices on St Hill Street. The winner would get to oversee the building work. George Stevenson, an architect from Wellington, won the competition in January 1899. Sadly, he passed away that July, on the very day the first stone was laid for the building. A retired builder from Whanganui, James Tawse, kindly took over supervising the project for free. The job of building the Opera House went to Nicholas Meuli, who had his own building company in Whanganui.
Building the Theatre
The Opera House has a classic design. The lower part uses a style called Tuscan, and the upper part uses the Doric style. These styles involve special pillars and decorations, making it look grand, similar to the council building next door.
The original drawings by George Stevenson are kept safe at the Whanganui Regional Museum. You can even see copies of these plans in the bar and sweet stall lounge at the Opera House. These drawings show how the building was planned, including the basement, ground floor, and the upper seating area.
When it was first built, a local newspaper said the building was made of wood on strong concrete foundations. All the inside walls were plastered. It was quite large for its time, with the main seating area measuring about 18 by 18 meters. It could originally seat over a thousand people! The seats in the dress circle (the upper level) and the main floor were very modern. They had cast-iron frames and soft backs that could tip up, giving people more room to walk past.
However, the dress circle was held up by 18 cast-iron pillars. These pillars were painted to look like marble, but they sometimes blocked the view for people sitting behind them. Even today, some people try to avoid seats too close to these pillars. Behind the dress circle, there was a room for refreshments.
The theatre was designed to feel close between the actors and the audience. Ten large windows helped to let in light and fresh air during the day. There were also special vents in the walls and a decorative one in the dome for more airflow. At night, the theatre was lit by electricity, powered by a large engine.
Important Dates
- 1897 – The council started talking about needing a Municipal Opera House.
- 1898 – A competition was held to design the Opera House for Wanganui.
- 1899 – Mayor Alexander Hatrick laid the first stone of the building.
- 1900 – The theatre officially opened on February 9, with the Premier Richard Seddon attending.
- 1900 – The very first shows, A Sporting Life and The White Heather, were performed on January 9.
- 1901 – A water pipe was installed.
- 1905 – The Wanganui Liedertafel held its 20th Grand Concert.
- 1909 – Handrails were added to the stairs leading to the Dress Circle.
- 1910 – An agreement was made to cover the stage entrance before winter.
- 1911 – Plans were made to build the stage.
- 1912 – Larger music stands and better lamp holders were provided for the orchestra.
- 1913 – The committee decided to re-cover 300 armrests with velvet.
- 1915 – The staircase to the dress circle was stained a dark color.
- 1917 – An engineer reported on the ventilation system.
- 1918 – The council thought about turning the Opera House into a Fire Station.
- 1920 – Changes were made to the Opera House, and it became a movie theatre.
- 1921 – Seats were changed to create a central aisle.
- 1930 – The electrical wiring was fixed.
- 1934 – The first loan for the building was paid off.
- 1937 – A fire in the sweet stall closed the theatre for several months.
- 1938 – An extra section, called an annexe, was added.
- 1956 – The manager passed away while working.
- 1957 – The Opera House was completely debt-free.
- 1958 – The old gas engine was removed.
- 1962 – Carpets were put on the stairs.
- 1963 – The outside of the building was repainted.
- 1964 – The dome was repainted.
- 1967 – Concerns were raised about the paintwork getting old.
- 1978 – A fire happened in the annexe.
- 1986 – A staff member, Dave Brough, passed away while working in the circle.
- 1989 – The council decided to keep control of the Opera House. A group called "Friends of the Opera House" was started. Smoke detectors were installed. Money was donated to fix up the orchestra pit.
- 1990 – The orchestra pit was refurbished.
- 1991 – A grant of $51,000 helped pay for a sprinkler system. New exit doors were installed, making space for better toilets.
- 1992 – New toilet facilities were completed, including one for people using wheelchairs. The upstairs area became a lounge, bar, and new sweet stall. Seat refurbishment began.
- 1993 – The stage was replaced. Many volunteers helped lay new timber and hammer in thousands of nails.
- 1995 – Newly installed sprinklers helped save the Opera House from an attempted fire.
- 1996 – The Historic Places Trust gave the Opera House a top rating, recognizing its importance.
- 1997 – Discussions began to make the annexe bigger. The Historic Places Trust agreed to a new extension. Plans included space for building sets and a kitchen.
- 1999 – Construction on the annexe began. Centennial celebrations (100 years) started. In October, the Opera House was given a "Royal charter" as part of its centennial, and its name changed to Royal Wanganui Opera House.
- 2015 – The Whanganui District Council determined that the building needed earthquake strengthening work.
 | Lonnie Johnson |
 | Granville Woods |
 | Lewis Howard Latimer |
 | James West |




