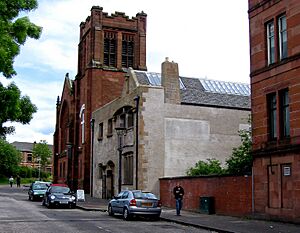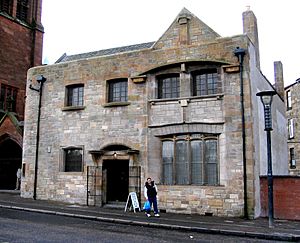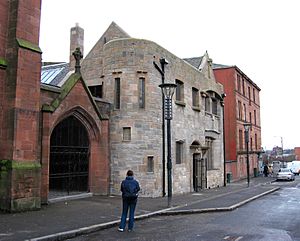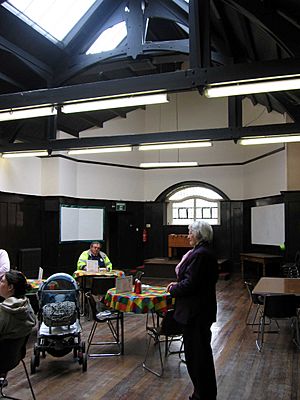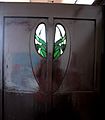Ruchill Church Hall facts for kids
The Ruchill Church Hall is a special building in Glasgow, Scotland, designed by the famous architect Charles Rennie Mackintosh. It was finished in 1899 for the Free Church of Scotland to use as a mission hall, a place for community gatherings and worship.
You can find the hall at 15/17 Shakespeare Street, near Maryhill Road. It's close to a bridge that crosses the Forth and Clyde Canal into the Ruchill area. The taller church building right next to the hall was actually built later by a different architect.
Today, the hall is still a busy place used by the church and the local community. It even has a "Mackintosh Tea Room" in its main hall, where visitors can enjoy tea and snacks.
Contents
Design by a Famous Architect
Charles Rennie Mackintosh was a world-famous Scottish architect, designer, and artist. The Ruchill Church Hall is a great example of his unique style. He was known for his attention to detail, from the shape of the building to the design of the windows.
A Tour Inside the Hall
The building was cleverly designed to have several useful spaces, including two halls and two smaller meeting rooms called committee rooms.
The Ground Floor
When you walk in from Shakespeare Street, you find a committee room on your right. To the left, a hallway leads past a small kitchen to the main hall.
The main hall is a large, open space. One of its most interesting features is a special wall that can be moved. This is called a sliding folding partition. It allows a part of the hall to be closed off to create a smaller, separate room. This partition has beautiful stained-glass windows at the top, a classic feature of Mackintosh's work.
The Upper Floor
A staircase leads up to the second floor. Here, you'll find another committee room and a smaller upper hall. These two rooms are also separated by a sliding folding partition. This means they can be used as two separate rooms or opened up to form one long room.
The roof structure in these upper rooms is left exposed, meaning you can see the wooden beams. This design, along with the skylights, makes the rooms feel bright and interesting.
Photo Gallery
 | Isaac Myers |
 | D. Hamilton Jackson |
 | A. Philip Randolph |


