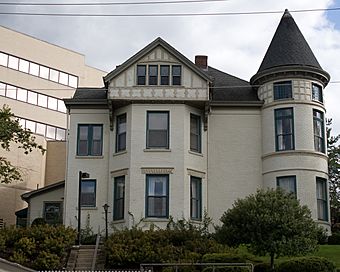Rudolph Pretzinger House facts for kids
Quick facts for kids |
|
|
Rudolph Pretzinger House
|
|

Northern side of the house
|
|
| Location | 908 S. Main St., Dayton, Ohio |
|---|---|
| Area | 1 acre (0.40 ha) |
| Built | 1889 |
| Architect | Albert Pretzinger |
| Architectural style | Queen Anne |
| NRHP reference No. | 79001901 |
| Added to NRHP | August 24, 1979 |
The Rudolph Pretzinger House is a special old house in Dayton, Ohio, United States. It was built a long time ago for a well-known local pharmacist named Rudolph Pretzinger. Even though it's now next to a big hospital, this house is considered a historic site. This means it's an important place from the past.
Contents
A Look at the Past: Rudolph Pretzinger's Story
Rudolph Pretzinger was born in 1847. When he was seven years old, he moved to the United States with his family and settled in Dayton. When his father passed away in 1863, Rudolph started working. He studied hard and earned a degree in pharmacy.
Rudolph's Pharmacy Career
Rudolph Pretzinger became a very successful pharmacist. He owned a popular drugstore in downtown Dayton. He worked there until he passed away in 1909.
Building the House
Rudolph's younger brother, Albert Pretzinger, was a famous architect in Dayton. Albert designed the Rudolph Pretzinger House, and it was finished in 1889.
A Legal Challenge
In 1900, the house was part of a legal case about taxes. Rudolph had paid for the paving of Wyoming Street near his property in 1894. But in 1896, he refused to pay for a new sidewalk on the Main Street side. He believed an Ohio law meant he shouldn't be taxed again for street improvements within five years.
The local court in Montgomery County, Ohio first agreed with him. However, a higher court later disagreed. Rudolph then took his case to the Supreme Court, where he finally won! After Rudolph Pretzinger passed away, his wife continued to live in the house.
The House's Design: Queen Anne Style
The Pretzinger House is two and a half stories tall. You enter through a rounded doorway in the front. The side of the house facing south is longer than the front.
Unique Architectural Features
The house has a hip roof, which is a roof that slopes down on all sides. Small gables, which are triangular parts of the wall under the roof, stick out in places. These gables have tiny Palladian windows, which are windows with three parts.
The corner of the house on the northwest side has a three-story tower. This tower has windows on each floor and a cone-shaped roof.
Materials Used
The bottom part of the house, called the foundation, is made of limestone. Other parts of the outside are also made of limestone. The walls are made of brick, and the roof is made of asphalt. All these parts together give the house its special Queen Anne look.
A Recognized Historic Site
In 1979, the Rudolph Pretzinger House was added to the National Register of Historic Places. This means it's officially recognized as an important historical building because of its unique architecture.
Location and Nearby Landmarks
The house is still at the corner of Main and Apple Streets, just as it was when Rudolph Pretzinger lived there. However, most of his original land is now part of Miami Valley Hospital.
There are also other historic places nearby. The old Eagles Building is a short walk to the north. The exposition hall at the county fairgrounds is right across the street to the southwest.



