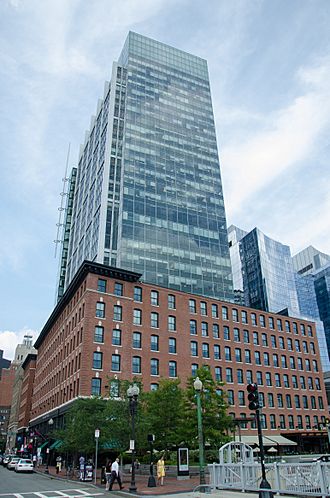Russia Wharf facts for kids
Quick facts for kids Russia WharfAtlantic Wharf |
|
|---|---|
 |
|
| General information | |
| Status | Complete |
| Type | Office, Residential, Hotel |
| Location | 503 Atlantic Avenue, Boston, Massachusetts, United States |
| Coordinates | 42°21′12″N 71°03′10″W / 42.353323°N 71.052854°W |
| Construction started | 2006 |
| Completed | 2011 |
| Opening | 2011 |
| Height | |
| Antenna spire | 436 ft (133 m) |
| Technical details | |
| Floor count | 32 |
| Design and construction | |
| Architect | CBT Architects |
| Developer | Boston Properties |
Russia Wharf is a tall building in downtown Boston, Massachusetts. It is now often called Atlantic Wharf. This building stands 436 feet (133 m) high and has 32 floors.
Construction started in 2006 and finished in early 2011. This makes it one of the newer tall buildings in Boston. Russia Wharf is currently the 31st-tallest building in the city. The company that designed the building is CBT Architects, based in Boston.
What is Russia Wharf?
Russia Wharf is a "mixed-use" building. This means it has different types of spaces inside. It includes many offices for businesses. It also has 65 homes where people live. The building stands on a piece of land about 2.2 acres (8,900 m2) in size.
History of the Site
Before Russia Wharf was built, there were three older, smaller buildings on this spot. They were called the Russia, Graphic Arts, and Tufts Buildings. These buildings were there from about 1897 to 2007. The new office tower was built where the Graphic Arts and Tufts Buildings used to be.
The project was a bit tricky because the old buildings were historic. They were also in an important spot near the Fort Point Channel. To keep some history, the front of the "Russia Building" on Atlantic Avenue was saved. Also, the old brick walls on the south and east sides of the Graphic Arts and Tufts Buildings were kept and fixed up. The inside parts of these two buildings were removed. Then, a new tower was built behind them. This new tower rises 341 feet (104 m) above the old walls. The building has 32 stories above the street and six stories below.
Public Spaces and Features
In 2009, there was some discussion about the building's public spaces. The developer, Boston Properties, had agreed to create public areas. This was in exchange for being allowed to build a taller building than usual.
The building officially opened in January 2011. It now has many areas that are open to everyone. You can find several restaurants on the ground floor. There is also an art gallery and a special center for multi-media events. The building is also the new home for the Boston Society of Architects' BSA Space. All these places are open for the public to enjoy.
Russia Wharf is also special because it is the first "LEED platinum" tall building in Boston. LEED stands for Leadership in Energy and Environmental Design. A "platinum" rating means the building is very good for the environment. It uses energy wisely and is built in a sustainable way.
 | Emma Amos |
 | Edward Mitchell Bannister |
 | Larry D. Alexander |
 | Ernie Barnes |

