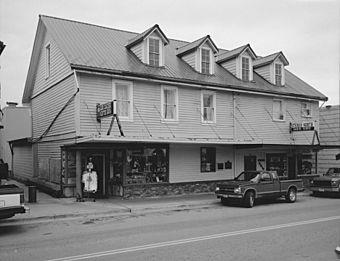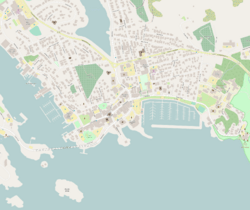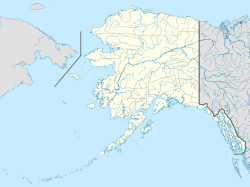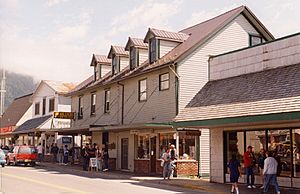Russian-American Building No. 29 facts for kids
|
Russian-American Building No. 29
|
|

Street view of the building
|
|
| Location | 202-206 Lincoln Street, Sitka, Alaska |
|---|---|
| Area | less than one acre |
| Built | 1850 |
| Architect | Russian American Company |
| NRHP reference No. | 87001282 |
Quick facts for kids Significant dates |
|
| Added to NRHP | May 28, 1987 |
| Designated NHL | May 28, 1987 |
The Russian-American Building No. 29 (which in Russian is called Российско-Американское Здание № 29), is also known as the Tilson Building. It's a very old and important building located at 202-206 Lincoln Street in Sitka, Alaska. This building is a National Historic Landmark, which means it's recognized as a place that's super important to the history of the United States.
What makes it so special? It's the only old Russian business building still standing in Sitka from when Russia owned Alaska. There's only one other Russian building from that time left in the city, which is the Russian Bishop's House. Both of these buildings help us understand what life was like when Alaska was a Russian colony.
Exploring the Building's Design
The oldest part of the Russian-American Building No. 29 is made of square logs. It stands about two and a half stories tall. The building measures about 28 feet (which is about 8.5 meters) on each side. It sits on a strong stone foundation that lifts it up a bit.
Originally, a two-story open porch, called a gallery, stretched out to the east side of the building. This porch had a simple, slanted roof to protect it. The logs used for the outside walls were carefully squared off to be about 18 inches (about 45 centimeters) thick. Inside, the walls were built from smaller logs. The floors were made from half-logs that were fitted into place using a special woodworking joint called a tenon. Experts believe the building was constructed in the 1840s. Many buildings back then were built by workers from Finland who were brought in by the Russian leaders. This building was first used as homes for people.
Changes Over Time
This historic building has been changed many times over the years. But these changes have been done carefully, so much of its original look and materials are still there. We don't know if the building had siding on the outside when it was first built. However, old pictures show it with the same type of flat, overlapping wood siding, called shiplap siding, that it has today. Early photos also show a two-story section at the back of the building.
When it was first built, the back of the building was right on the waterfront. But over time, new land was created by filling in the water, so now the building is further from the shore.
In the 1880s, the building got some big updates. The open porch area was made larger and extended further to the east. A new roof was added, making this porch area a full part of the building. The windows in this new section were placed to match the older part of the building. The new roof also had four evenly spaced dormers, which are windows that stick out from the roof.
The building was updated again in the 1960s to make it more modern. Some of this work was needed because the old log structure was starting to wear down. Then, in the mid-1980s, a major project was done to fix up and restore the building.
The Russian-American Building No. 29 was officially named a National Historic Landmark in 1987. It was also added to the National Register of Historic Places in the same year. This means it's a very important historical site that is protected and preserved.




