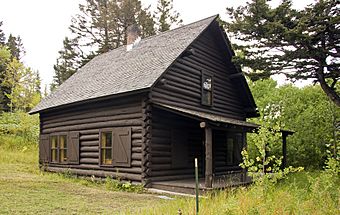Saint Mary Ranger Station facts for kids
Quick facts for kids |
|
|
Saint Mary Ranger Station
|
|
 |
|
| Nearest city | St. Mary, Montana |
|---|---|
| Area | 0.3 acres (0.12 ha) |
| Built | 1913 |
| Architectural style | Rustic, log construction |
| MPS | Glacier National Park MRA |
| NRHP reference No. | 86000367 |
| Added to NRHP | February 14, 1986 |
The Saint Mary Ranger Station is an important building located in Glacier National Park in the state of Montana. It's a log cabin that was built in 1913. You can find it on the east side of the park, with a great view of Upper Saint Mary Lake. This station is one of the oldest buildings in the park used by rangers. Its design even helped inspire the "National Park Service Rustic" style, which means it looks natural and fits in with the park's wild beauty.
Contents
History of the Ranger Station
The Saint Mary Ranger Station was built in 1913. The park's first resident ranger, with help from local people, constructed it. This was before the National Park Service was even created in 1916! At that time, the United States Department of the Interior managed the park directly.
Today, the ranger station area has two buildings. These stand in a small, grassy area near the lake. The main ranger station cabin is still in its original spot. A barn, which used to be at the Lubec Ranger Station, is now nearby. This barn was built in 1926 and moved to Saint Mary in 1977. Both buildings are now used to show visitors what life was like for rangers long ago. The original barn at this site was built in 1915 but was taken down in the early 1960s. Because the Lubec barn was moved, it's not part of the historic designation for the Saint Mary Ranger Station.
Restoring the Cabin
The cabin needed some work over the years. In 1972, it was made stable and given a new concrete foundation. More restoration work happened in 1975 to get it ready for the United States Bicentennial in 1976. The inside of the cabin was made to look like it did when it was first built.
A special person helped with the restoration: Mrs. Chance Beebe. She lived at the station from 1918 to 1919 when her husband, Chance, was a ranger there. She provided guidance and helped find furniture that matched the original style.
What the Station Looks Like
The ranger station is a cabin that measures about 26 feet (8 meters) by 26 feet (8 meters). It has 1 and a half stories. It has a pointed roof at the front, called a gable, and a porch with a slanted roof across the front. The cabin was originally built on wooden posts.
Building Materials and Rooms
The walls are made of rounded logs. These logs were flattened on the inside and then covered with special wooden panels. This gave the inside a smooth finish. On the main floor, there are three rooms: a living room at the front, and a bedroom and kitchen at the back. The attic upstairs is an open space. You can reach it by an enclosed stairway from the living room. There's also a root cellar, which is like a cool basement, under the kitchen.
It's unusual for a building like this to have log construction all the way up to the pointed gable ends of the roof. Usually, these triangular areas are filled with wood frames and shingles.
Changes Over Time
In 1932, a small addition was built onto the cabin. It had a bathroom and a storage area. However, this addition was removed during the renovation in 1977. Many other small buildings that used to be around the cabin were also taken down in the 1970s.
The Lubec Barn's Journey
The barn that stands at the Saint Mary Ranger Station today came from the Lubec Ranger Station. That station was about 7 miles (11 kilometers) south of East Glacier. In the summer of 1977, the barn was carefully taken apart at its original site. This was part of a history project led by a professor from Montclair State College, Harrison Goodall, along with his family and 15 students.
The barn was then moved piece by piece to the Saint Mary Ranger Station. It was put back together on a new stone and concrete foundation. Taking it apart, labeling each piece, and moving the logs and other materials took about two weeks. The reconstruction, using only hand tools, took about four weeks. About eight new logs were used, and they were marked with "1977" plates. The Lubec barn is larger than the original Saint Mary barn. It measures about 19 feet (5.8 meters) by 26 feet (7.9 meters), while the original was 15 feet (4.6 meters) by 18 feet (5.5 meters).
The Saint Mary Ranger Station was officially added to the National Register of Historic Places on February 14, 1986.



