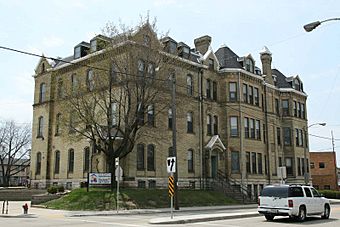Saint Vincent's Infant Asylum facts for kids
Quick facts for kids |
|
|
Saint Vincent's Infant Asylum
|
|

Saint Vincent's Infant Asylum
|
|
| Location | 809 W. Greenfield Ave., Milwaukee, Wisconsin |
|---|---|
| Area | less than one acre |
| Built | 1878 |
| Architect | Charles A. Gombert, E. Townsend Mix |
| Architectural style | Late Gothic Revival |
| NRHP reference No. | 87001742 |
| Added to NRHP | September 25, 1987 |
Saint Vincent's Infant Asylum was a special building in Milwaukee, Wisconsin. It was built in 1878 to help babies and young children who needed care. The building has a cool Gothic style. Over the years, it has been used for many helpful community programs. In 1987, it was added to the National Register of Historic Places. This means it's an important historical site.
Contents
A Place to Help Children
The Sisters of Charity of Saint Vincent de Paul arrived in Milwaukee in 1846. Their goal was to help babies, young children, and mothers who needed support. They also wanted to provide health care for people who were struggling. Before Saint Vincent's, they started St. John's Infirmary and St. Rose's Orphanage.
Starting Saint Vincent's Asylum
In 1877, the Sisters opened the first St. Vincent's Asylum. Three nuns cared for nine babies in a rented house. This house was located on South Fifth and West Virginia Streets.
Soon after, land was bought on Greenfield Avenue. Charles Gombert began to design a new building. The first stone was laid in the summer of 1878. People gave speeches in both English and German.
The First Building Section
Gombert's first design became the east half of the building. It is 3.5 stories tall. The walls are made of brick, sitting on a strong limestone base. The roof is a mansard roof with cool gables and dormers.
Above the main entrance, "St. Vincent's Infant Asylum" is carved into a stone block. One corner has a round part called an apse. It has a cross made of bricks and small windows. This part of the building was the chapel inside. In its early days, this section helped about 35 babies each year.
Expanding the Asylum Building
In 1890, the building was made bigger. This doubled the number of children it could help. Charles Gombert had plans for an addition. However, the Sisters hired a different architect, E. Townsend Mix.
Mix designed a similar addition that matched Gombert's style. It also had a limestone base and brick walls. But Mix added deeper bay windows with angled corners. He also used brick corbels to support the roof's edge. Mix's design looked a bit more fancy. This might show how much money was donated at the time.
In 1900, another section was added behind Mix's part. This wing was designed by Charles Crane. It had a simpler look. These additions helped the asylum care for even more children.
Who Saint Vincent's Helped
The Daughters of Charity of Saint Vincent de Paul ran St. Vincent's. They worked with the Roman Catholic Archdiocese of Milwaukee. At first, the Asylum mainly cared for children up to age six. This included children who had lost their parents. It also helped children whose mothers were single or widowed.
Milwaukee had many immigrant families. Sometimes, these children had no family nearby to care for them. Some children were left at the asylum's doorstep. Others were left temporarily by parents hoping to get them back later. The asylum also helped some mothers who needed support.
If children's parents were gone, St. Vincent's tried to find them new families. They also found boarding places for older children. If children were still at St. Vincent's at age six, girls would go to St. Rose's Orphanage. Boys would go to St. Emilian's.
From 1932, the Catholic Social Welfare Bureau helped decide who could come to St. Vincent's. They also helped place older children when they left. By 1945, St. Vincent's had helped 7,315 children and 2,782 mothers. Nine sisters worked there.
Later Uses of the Building
St. Vincent's closed in 1958. This happened because of changes in how the State Welfare Department worked. After that, the building was used for other social services. From 1959 to 1968, the St. Vincent DePaul Society used it. Later, United Migrant Opportunity Services used the building. More recently, it has been a daycare and early education center.
 | Jewel Prestage |
 | Ella Baker |
 | Fannie Lou Hamer |

