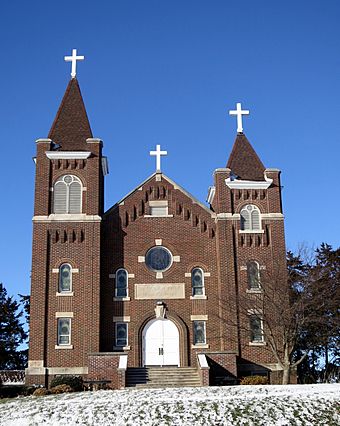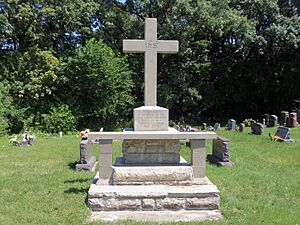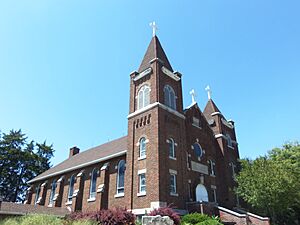Saints Peter and Paul Catholic Church (Solon, Iowa) facts for kids
Quick facts for kids |
|
|
Saints Peter and Paul Catholic Church
|
|

Saints Peter and Paul Chapel in rural Solon Iowa
|
|
| Location | 1165 NE Taft Avenue Solon, Iowa |
|---|---|
| Area | 2.5 acres (1.0 ha) |
| Built | 1916-1917 |
| Architect | R. K. Parkinson |
| Architectural style | Late 19th and 20th century Revivals |
| NRHP reference No. | 97000622 |
| Added to NRHP | March 12, 1999 |
Saints Peter and Paul Catholic Church is an old church building in the countryside near Solon, Iowa. It used to be a church for the Diocese of Davenport. You can find it on a gravel road between Solon and Mount Vernon. This special building was added to the National Register of Historic Places in 1999 because of its history.
Contents
A Look Back at the Church's History
Saints Peter and Paul Catholic Church started around 1861. It was built for Czech people from Bohemia who moved to the Solon area. They began settling there in 1854. This was the first Czech Catholic church in Iowa.
The First Stone Church
At first, the community met in schoolhouses. The very first church building was made of stone. It was built by hand for about $1,300. This stone church was located across the road from where the current building stands. The stone came from local quarries. Over time, the old stone church started to fall apart. It was closed in 1916 and taken down in 1938. Today, there is a monument in the cemetery where the old church's altar used to be.
Building the Current Church
Work on the church building you see today began on April 18, 1916. It was officially opened on July 15, 1917. A priest named Rev. Florian Svrdlik gave a sermon at the opening ceremony. The cost to build this church was $13,800.
The Church's Closure and Reopening
Like many churches in rural areas, Saints Peter and Paul had fewer people attending over the years. On March 28, 1996, it was announced that the church would close. The parish joined with St. Mary's Church in Solon on June 30, 1996. The church building was officially closed.
However, people from the old church wanted to save the building. They bought the church from the diocese for just one dollar. They then raised money to fix it up. By 1998, the renovation was finished. Now, the building is used for special events like weddings.
What the Church Looks Like
Saints Peter and Paul Church is a large building, about 79-by-35-foot (24 by 11 m). It has a strong steel frame covered with red brick and tile. The church has six sections, called bays. The front section has the towers and main entrance. Then there are four sections for the main part of the church, called the nave. The last section at the back holds the chancel, with two sacristies on the sides.
Outside Features
The front of the church has two towers that are not the same height. They stand on either side of the main entrance. Above the entrance, there is a message written in Czech. It says: Sv. Petře a Pavle Orodujte zanas! This means "Saints Peter and Paul pray for us!"
The two towers look the same until you reach the roofline. The bell tower on the south side is taller than the one on the north side. There are decorative brick patterns in the gables, which are the triangular parts of the roof. A round window is located above the main entrance. Crosses are placed on top of the pointy roofs of both towers and on the highest point of the main roof. The church is built on a raised basement. This basement used to be a hall for church events.
Inside the Church
The inside of the church has one large open space, or nave. The ceiling is shaped like a half-circle, called a barrel vault. You will see many round arches inside the church. These arches are found in the chancel, where the altar is, and around the stained glass windows. They are also part of the Stations of the Cross.
The altars are made of carved wood and painted to look like marble. Statues of St. Peter and St. Paul stand next to a crucifix behind the main altar. There is also a carving of the Last Supper on the front of the altar. One of the side altars has a statue of the Infant of Prague. The main altar used for Mass in later years came from the very first stone church.
The stained glass windows in the nave show pictures of saints. Some of these saints are important to Czech heritage, like St. Wenceslaus. Others are connected to farming, such as St. Barbara (who protects against lightning) and St. Swithun (who helps with drought). In the church's entrance area, there is an old painting from Europe. It shows St. Peter and St. Paul. Above the entrance area, there is a balcony that extends into the main part of the church.
 | Victor J. Glover |
 | Yvonne Cagle |
 | Jeanette Epps |
 | Bernard A. Harris Jr. |





