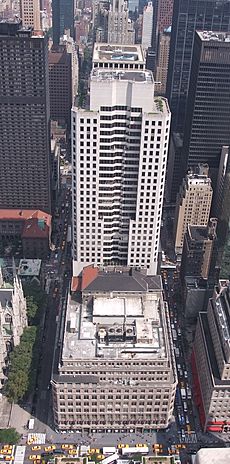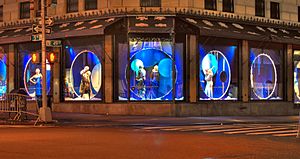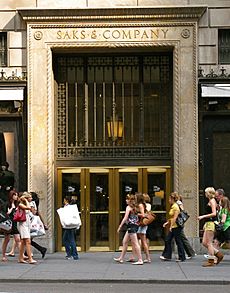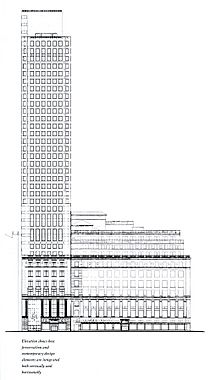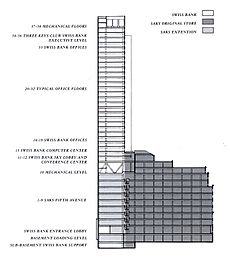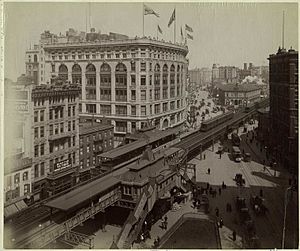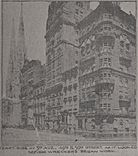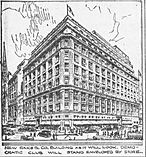Saks Fifth Avenue flagship store facts for kids
Quick facts for kids Saks Fifth Avenue flagship store |
|
|---|---|
| Saks Fifth Avenue Building | |
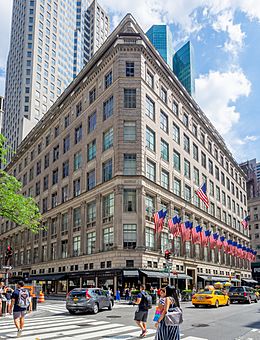
The Saks flagship in 2019
|
|
| Location | 611 and 623 Fifth Avenue, Manhattan, New York City |
| Built | 1922-1924; 1990 |
| Architect | Starrett & van Vleck; Lee Harris Pomeroy Associates and Abramovitz Kingsland Schiff (expansion) |
| Architectural style(s) | Neo-Renaissance, Palazzo |
| Owner | Saks Fifth Avenue |
| Website | www.saksfifthavenue.com |
| Designated | December 29, 1984 |
| Reference no. | 1523 |
The Saks Fifth Avenue flagship store is a famous department store in Midtown Manhattan, New York City. It's located in a fancy shopping area on Fifth Avenue, between 49th and 60th Streets. The main part of the store, at 611 Fifth Avenue, opened in 1924. It has been the main store for Saks Fifth Avenue ever since. The store also uses part of 623 Fifth Avenue, a tall building finished in 1990.
The first Saks Fifth Avenue Building was designed by Starrett & van Vleck. It has a classic look with Indiana limestone, brick, and cast-stone on the outside. The corners facing Fifth Avenue at 49th and 50th Streets are angled. Saks Fifth Avenue was one of the first department stores on Fifth Avenue to follow a new city rule from 1916. This rule required buildings to have "setbacks" on their higher floors, meaning the upper parts are built a bit further back from the street. The newer tower at 623 Fifth Avenue was designed by Lee Harris Pomeroy Associates and Abramovitz Kingsland Schiff. This tower's design partly matches the old building.
The building was constructed from 1922 to 1924. It replaced an older Saks store in Herald Square. The new store on Fifth Avenue was so important that the whole company became known as Saks Fifth Avenue. The original building was named a New York City Landmark in 1984. This means it's a special building that must be protected.
Contents
The Store's Design
The Saks Fifth Avenue store is made up of two buildings. One is the original building at 611 Fifth Avenue, built in 1924. The other is a newer part at 623 Fifth Avenue, which is a 36-story tower built in 1990. Saks helped build the tower and uses ten of its floors. The store is right next to St. Patrick's Cathedral, which is also a famous landmark. It's also across Fifth Avenue from the Rockefeller Center complex.
The building is part of the "streetwalls" of Fifth Avenue. These are rows of mid-rise buildings from the early to mid-1900s, often covered in limestone or light-colored brick. The New York City Landmarks Preservation Commission made the original Saks building a city landmark. They did this because it helps create this special look on Fifth Avenue.
The first building was designed by Starrett & van Vleck. The Cauldwell-Wingate Company built it. Starrett & van Vleck made the outside look classic to fit in with Fifth Avenue at that time. The Fifth Avenue Association even gave the store a gold medal in 1924 for being the "best new building of the year." The architects also made the inside modern. They followed a new city rule that required upper floors to be set back from the street.
The 36-story tower at 623 Fifth Avenue was designed by two groups. These were Lee Harris Pomeroy Associates and Abramovitz Kingsland Schiff. The city wanted the tower to be about the same height as the nearby Newsweek Building. This limited how many floors it could have and how high the ceilings could be. The tower is usually said to have 36 stories. The 37th and 38th floors, and the 10th floor, are mostly for building equipment. The tower also has a basement for deliveries and a sub-basement.
Outside the Building
Original Store's Look
The 1924 building has ten stories. It has three sides that face 49th Street, Fifth Avenue, and 50th Street. The main side on Fifth Avenue connects to the 49th and 50th Street sides with angled corners. Each side is about 200 feet long. The outside is made of Indiana limestone, brick, and cast stone. The design is a simple version of the classical buildings popular in the 1920s. It was said to be inspired by older English buildings. All three sides look almost the same, except for small details at the ground level.
At the street level, the outside is covered with rough-cut granite blocks. It has tall display windows. This first level has very high ceilings, so it looks like 1.5 stories from the outside. The display windows are large glass panes in bronze frames. There are narrow marble walls between each window. On Fifth Avenue, the display windows go all the way down the block. They are only broken up by two entrances. Having two entrances is not common for department stores. It shows how big the building is. The entrances are rectangular with carved designs. They are topped with a simple ledge. Doors are on the bottom half of the entrances. The top halves have windows behind fancy metal grilles.
The entrances on 49th and 50th Streets have original metal covers above the doors. These covers say "Saks & Company" and have designs like four-leaf clovers. The tops of the covers have bronze decorations with urns and flowers. On the east end of the 49th Street side, there is a loading area for receiving goods. It has a decorative bronze ledge. A similar loading area on 50th Street was used for shipping. It also had an employee entrance nearby.
The main part of the building's outside is on its second and third floors. It has 14 sections with tall, grooved columns that support a decorative beam. All of this is made of Indiana limestone. The design is flat and simple, but the tops of the columns and the beam are fancy. Another decorative beam divides the second and third floors. It has a decorative railing.
The fourth through sixth stories are simpler. They have a brick outside and rectangular windows. The fourth-story windows have decorative stone frames. Above this story is a molding. The seventh story also has brick, but with decorative stone circles between the windows. This story is topped with a ledge and a railing. These first seven stories have angled sections between the Fifth Avenue side and the side streets.
The eighth, ninth, and tenth stories are set back more and more from the street. The eighth story is quite plain. The ninth story has narrow windows with slender small columns and stone panels. This story is topped with a heavy stone ledge and a plain brick wall. The tenth story has simple windows and a brick outside. It is also topped with a ledge and a final stone railing.
623 Fifth Avenue's Look
All 38 stories of the 623 Fifth Avenue tower are covered in Indiana limestone. You can easily see the tower and the original Saks building from across the street at 30 Rockefeller Plaza and its Top of the Rock observation deck. From there, 623 Fifth Avenue rises evenly above Saks. It has a carved-out center, which matches the way 30 Rockefeller Plaza sticks out. This part has rows of windows only separated by thin limestone strips. The rest of the building has single or punched windows.
The first seven floors of the 1990 building look like the 1924 Saks building. The bank that owned the tower wanted a modern look. However, the city's Landmarks Preservation Commission wanted the new part to extend the look of the old building. Both Saks and the offices share street space on the 49th and 50th Street sides. The 50th Street side is almost an exact copy of the original. It has only small changes in shape and detail, and the decorations are hand-carved. Saks got two new display windows and an entrance that copied the original 50th Street entrance. The bank got a large entrance that was two sections wide and three stories tall. The 49th Street side at ground level is more modern. But it still has a Saks entrance and display windows that copy the originals. This side is set back from the street, creating a small paved area in front. Next to the new Saks entrance are its moved loading dock and a second entrance for the office tower.
Inside the Building
The original store had over 400,000 square feet of space. The tower has 370,000 square feet. Saks uses the first through ninth floors of the tower. This added 100,000 square feet to the store. The 10th floor of the tower has mechanical equipment. Floors 11 through 36 are office spaces that are run separately.
Department Store Areas
When the original department store opened, the first through seventh floors were for sales. There were also four floors for offices and storage. The basement was for shipping and receiving. The eighth floor was for offices. The ninth and tenth floors were for stockrooms and workrooms.
The first floor has a very high ceiling, about 18.75 feet tall. The other floors have ceilings about 14 feet tall. The building's main structure is made of eight sets of columns. Twelve elevators were placed at the back of the building, on the east side. Two enclosed stairways were near the Fifth Avenue entrances. There were also service stairs at the back corners. The furniture was made of hardwood. The walls and columns were white. The flat ceilings had hanging lights and hidden sprinkler pipes.
Office Space Areas
Each office floor has a ceiling height of 8 feet, 8 inches. The office tower's two-story lobby is on the 11th and 12th floors. This is a "sky lobby" because it's high up, above the Saks store. Four special elevators take people up to this lobby. The lobby used to have a waterfall and a large metal sculpture from 1989. This sculpture was made of curved, rusted iron and weighed 18 tons. The lobby level also has a meeting center and a cafeteria.
As recently as 2002, the building had a five-story penthouse for executive offices. This area was 65,000 square feet in total. The offices, on floors 32 to 36, had walls covered in Swiss pearwood. The elevator lobbies and reception areas had cut limestone walls. This space also had meeting rooms, a kitchen, and a dining room.
History of Saks Fifth Avenue
How A. Saks & Co. Started
Andrew Saks was born in Baltimore. He worked as a traveling salesman and paper boy. When he was only 20, in 1867, he opened a men's clothing store with his brother Isadore in Washington, D.C. This was a tough time, just two years after the American Civil War. Their store was at 517 (300-308) 7th Street, N.W., in what is still a shopping area today. Saks later took over the store next door. In 1887, he started building a large new store on the site of the old Avenue Hotel Building. By the 1880s, Saks had also opened stores in Indianapolis and Richmond, Virginia.
In 1902, Saks opened a large department store in New York City's Herald Square. It was on 34th Street and Broadway. Andrew Saks ran the New York store with his brother Isadore and his sons Horace and William. Andrew Saks passed away in 1912, and his son Horace took over the company. Horace Saks wanted to move the store to the Fifth Avenue shopping district. This area had started to grow in 1905 with the opening of the B. Altman and Company Building. But Horace waited to move the store until after World War I.
Moving to Fifth Avenue
In April 1920, Saks & Company rented the Buckingham Hotel and Belgravia Apartments. These were on Fifth Avenue between 49th and 50th Streets. The rent was $35 million. At that time, this location was called a "new northern outpost for large retail trade." In June 1921, Starrett & Van Vleck submitted plans for a nine-story building on the Fifth Avenue site. The two old buildings were torn down later that year.
Moving to a new store became even more important in 1922. The landlord of the Herald Square building doubled Saks' rent. The National Democratic Club was in the middle of the Saks site, at 617 Fifth Avenue. The club first said no to a $1 million offer for its land. So, Saks & Company first planned to build a U-shaped building around the clubhouse. In April 1923, Saks merged with Gimbel Brothers, Inc.. This company was owned by a cousin of Horace Saks, Bernard Gimbel. Gimbel took over the Herald Square lease, paid Saks' debts, and bought $8 million of Saks' company stock. Saks then bought the Democratic Club's land the next month.
On September 15, 1924, Saks opened the Saks Fifth Avenue Building at 611 Fifth Avenue. It had a full block of frontage on Fifth Avenue, south of St. Patrick's Cathedral. It was also across from what would become Rockefeller Center. At the time, a newspaper called The Evening World said Saks was not a typical department store. It said Saks did not sell home goods or furniture, only clothes and accessories. The new store did not add these departments. It only made the existing clothing departments twice as big. The Wall Street Journal predicted the new store would make $17 million in profit each year.
How the Store Operated
20th Century
In 1926, the Saks brothers stopped running Saks & Company. They said the Fifth Avenue store was "satisfactorily" set up. From 1929 to 1969, Sophie Gimbel led the store's custom clothing department. She was the wife of the company president. She designed elegant clothes and brought women's culottes (pants that look like skirts) to America. The land under the Saks store was owned by different companies over time. In 1935, the George Kemp Company bought all the land, becoming the sole owner.
Saks was named a New York City Landmark in 1984. This happened because a skyscraper was planned to be built next to it in the early 1980s. The store and the land next to it were in different zoning areas. Air rights (the right to build up into the air) could not be moved unless the store was a landmark. Making it a landmark allowed the new building project to happen.
In 1990, the 36-story tower was built next to Saks Fifth Avenue. This was a joint project between Saks and the Swiss Bank Corporation. The bank used it for their North American headquarters. The skyscraper was known as Swiss Bank Tower and 10 E 50th St. Since 2002, it has been known as 623 Fifth Avenue. It got the famous Fifth Avenue address because it was on the same land lot as the 1924 store. It was built using the old store's air rights. The building has one owner, originally Swiss Bank Corporation. They rented the land from Saks for 100 years. They agreed to give Saks the lower floors of the building to expand their store.
21st Century
In August 2007, the United States Postal Service started a new program. They allowed businesses to buy a special plus zip code extension. Saks Fifth Avenue was the first company to do this. They got the zip code 10022-7463 ("SHOE") for their shoe department on the eighth floor of the main store.
In 2015, Saks started a $250 million project to update the flagship store. This project was planned to take three years. The company president wanted to make the store new and exciting. They planned to open up the floors and close their Cafe SFA. Instead, they would create a new restaurant called L'Avenue, which would be like a Parisian cafe. Saks also planned a spiral staircase around a glass elevator. This would connect the first and second floors. They also planned to move departments around and turn storage areas into more shopping space.
Images for kids
See also
 In Spanish: Tienda insignia de Saks Fifth Avenue para niños
In Spanish: Tienda insignia de Saks Fifth Avenue para niños
 | Anna J. Cooper |
 | Mary McLeod Bethune |
 | Lillie Mae Bradford |


