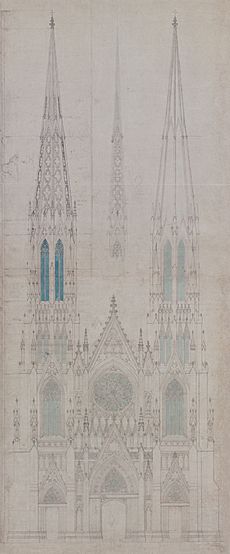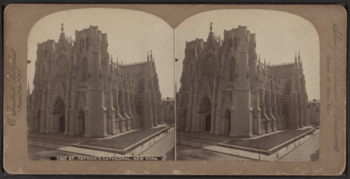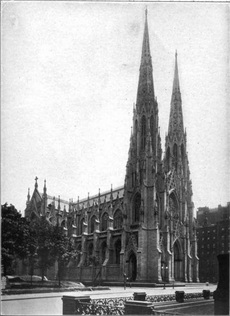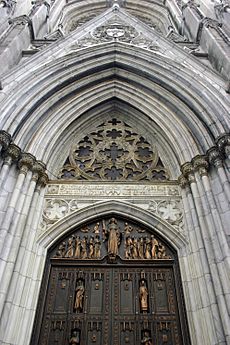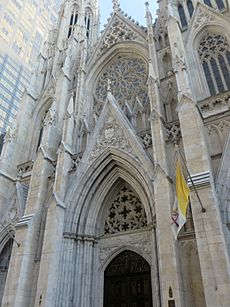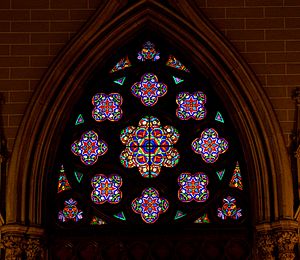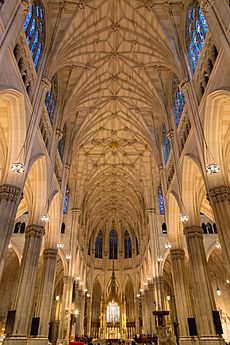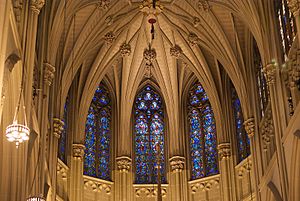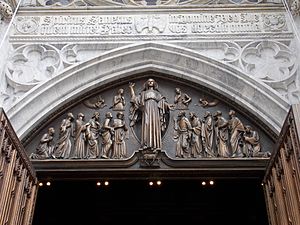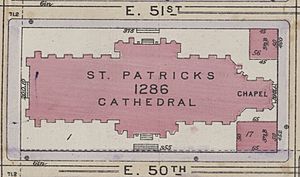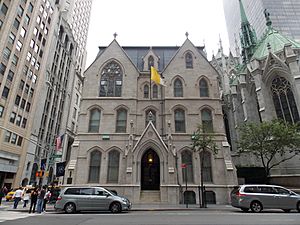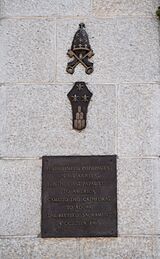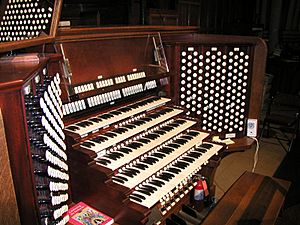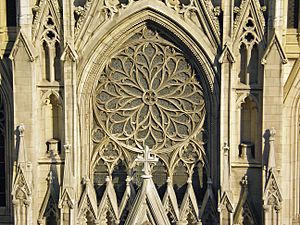St. Patrick's Cathedral (Midtown Manhattan) facts for kids
Quick facts for kids St. Patrick's Cathedral |
|
|---|---|
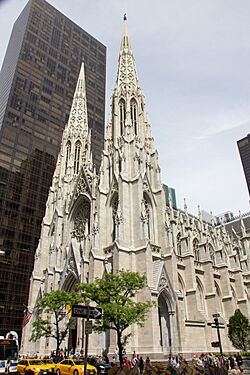
View of the cathedral from the south on Fifth Avenue
|
|
| Location | 631 Fifth Avenue, Manhattan, New York, U.S. |
| Country | United States |
| Denomination | Catholic Church |
| Tradition | Latin Church |
| History | |
| Status | Cathedral |
| Dedication | Saint Patrick |
| Dedicated | October 5, 1910 |
| Earlier dedication | May 25, 1879 |
| Consecrated | October 5, 1910 |
| Architecture | |
| Functional status | Active |
| Architect(s) | James Renwick Jr. |
| Architectural type | Church |
| Style | Decorated Neo-Gothic |
| Specifications | |
| Capacity | 2,400 |
| Length | 396.7 feet (120.9 m) |
| Number of spires | 2 |
| Spire height | 329.6 feet (100.5 m) |
| Materials | Tuckahoe marble |
| Bells | 19 (29,122.73 lb (13,209.85 kg)) |
| Administration | |
| Deanery | South Manhattan |
| Archdiocese | Archdiocese of New York |
St. Patrick's Cathedral is a large Catholic church in Midtown Manhattan, New York City. It is the main church for the Archbishop of New York. The cathedral takes up a whole city block. This block is between Fifth Avenue, Madison Avenue, 50th Street, and 51st Street. It is right across from Rockefeller Center. Designed by James Renwick Jr., it is the biggest Gothic Revival Catholic cathedral in North America.
Building started in 1858 because the Catholic population in New York was growing. The new cathedral was meant to replace St. Patrick's Old Cathedral. Work stopped during the American Civil War in the early 1860s. The cathedral was finished in 1878 and officially opened on May 25, 1879. The archbishop's house and rectory were added in the early 1880s. The tall spires were completed in 1888. A special chapel called the Lady chapel was built between 1901 and 1906. The cathedral was officially consecrated on October 5, 1910, after all its building debts were paid. The cathedral has been restored many times, including in the 1940s, 1970s, and 2010s.
St. Patrick's Cathedral is covered in marble and has many stained glass windows. It is about 332 feet (101 m) long. At its widest part, the transepts, it is 174 feet (53 m) wide. The bronze doors at the main entrance on Fifth Avenue are between two towers. These towers have spires that reach 329.5 feet (100.4 m) high. The northern tower holds nineteen bells. Inside, there are two large pipe organs. The cathedral has a main area called the nave, chapels, two transepts, a chancel (area around the altar), and a crypt (underground burial place). The rectory, Lady chapel, and archbishop's residence are behind the main church. The cathedral is a New York City designated landmark and is listed on the National Register of Historic Places.
History
The Diocese of New York was created in 1808. St. Patrick's Old Cathedral was built soon after to serve New York City's growing Catholic community. This first church was on Mulberry Street in Lower Manhattan. It was dedicated in 1815.
Planning the New Cathedral
In 1810, Father Anthony Kohlmann bought the land where the current cathedral stands. This area was then north of New York City. A college and a small chapel were built there. In 1813, the land was sold to the Diocese of New York. For a short time, a group of monks called Trappists used the property. They also cared for orphans.
By the 1840s, the number of Catholics in New York had grown to 200,000. Many were Irish immigrants. In 1850, the Diocese of New York became an archdiocese. Archbishop John Joseph Hughes decided that a much larger cathedral was needed. He chose the Fifth Avenue site, even though it was still quite rural. Hughes believed the city would grow around it.
In 1853, Archbishop Hughes hired James Renwick Jr. to design the new cathedral. Renwick traveled to Europe for ideas. He was especially inspired by the Cologne Cathedral in Germany. The first plans were for a very large church. But in 1857, Hughes asked Renwick to make the cathedral smaller. Some parts, like the area behind the altar and many heavy supports, were removed from the plans.
The final plans were ready in 1858. To raise money, wealthy Catholics were asked to donate. Construction began in June 1858. The new St. Patrick's Cathedral would cover the entire block. It would have three main entrances on Fifth Avenue and two tall spires. The inside would be shaped like a cross.
Building the Cathedral
On August 15, 1858, the first stone, called the cornerstone, was laid. Archbishop Hughes placed it in front of 100,000 people. The architects suggested building the cathedral with white marble. This was the most expensive option, but Renwick thought it would be the most beautiful and last the longest.
Construction continued for two years. Workers laid heavy stone blocks for the foundation. The walls were built up to about 12 feet (3.7 m) high. However, in August 1860, all the money ran out. Archbishop Hughes had to stop the work. The start of the American Civil War in 1861 kept the work from starting again for several years. Archbishop Hughes died in 1864.
John McCloskey became the new archbishop. He created a plan to get more money for the cathedral. By mid-1866, work started again. The walls reached 20 feet (6.1 m) high. Most of the money came from ordinary church members, many of whom were poor Irish immigrants.
By late 1870, the marble walls were 54 feet (16 m) high, and the transept (the cross-arm of the church) was finished. Marble was brought from Pleasantville by train. Many people, even those not Catholic, admired the cathedral's design.
In 1874, the church borrowed money to continue building. By late 1875, the roof was covered, and most of the walls were done. Stained glass windows were being installed. On November 29, 1877, the unfinished cathedral was opened for people to see. A big fundraiser was held in late 1878, raising $173,000.
Opening and Later Additions
The new St. Patrick's Cathedral officially opened on May 25, 1879. Many bishops and archbishops attended the dedication. Most people praised the cathedral. It was one of the first non-Protestant churches in Midtown Fifth Avenue. At the time, the cathedral was still far from the main part of the city.
In the early 1880s, Renwick designed the archbishop's house and the rectory (where the priests live) on Madison Avenue. These buildings were finished by 1884. A beautiful marble pulpit was installed in 1885.
The cathedral was built without its tall spires at first because there wasn't enough money. By late 1885, plans were made to add them. The spires were finished in October 1888. At 329.5 feet (100.4 m) tall, they were the tallest structures in New York City for a short time.
After the spires were done, the church decided to add bells. A set of 19 bells was ordered from France in 1895. These bells were blessed in 1897 and installed in the north tower.
20th Century Changes
In 1899, Margaret A. Kelly left money to build a Lady chapel behind the main altar. Charles T. Mathews designed the chapel. Work on the Lady chapel began in 1901. It was almost finished by 1905, and the first Mass was held there in Christmas 1906. The chapel cost $800,000.
Other changes were made, including new altars and a plan to replace the temporary wooden floor with marble. The cathedral's debt was fully paid off in the first half of 1910. St. Patrick's Cathedral was officially consecrated on October 5, 1910. By this time, the area around it was quickly developing.
In the late 1920s, the cathedral underwent major renovations. The wooden floor was replaced with marble. The old organ was replaced, and new stained-glass windows were added to the Lady chapel. The sanctuary (area around the main altar) was made larger. New pews, amplifiers, and bronze chandeliers were also installed.
In the 1940s, the rectory was renovated. A new main altar was installed in 1942. The old altar was moved to Fordham University Church. The exterior of the cathedral was also repaired and some of its Gothic decorations were changed to better suit New York City's weather. New bronze doors were blessed in 1949.
In the 1950s, more stained-glass windows were added. These windows showed 12 male and 12 female saints. In 1958, the cathedral celebrated 100 years since its cornerstone was laid. It had over three million visitors each year.
St. Patrick's Cathedral was named a New York City Landmark in 1966. The interior was restored in the early 1970s. Workers cleaned and painted the inside while the church remained open. In 1976, the cathedral and its surrounding buildings were listed on the National Register of Historic Places.
In 1979, the cathedral celebrated 100 years since its opening. Its popularity grew because of its location in Midtown. The exterior was cleaned again. More restoration work happened in the 1980s, including replacing most of the roof. The cathedral's two organs were also restored in the mid-1990s.
21st Century
Another big renovation took place between 2012 and 2015. This project cost $177 million. It involved cleaning the marble outside, fixing stained-glass windows, painting the ceiling, and replacing floors. The bronze doors were also restored. The work was finished just before Pope Francis visited in September 2015.
In 2017, a new geothermal heating and cooling system was installed under the cathedral. This system uses the earth's temperature to heat and cool the building. It is believed to be the largest of its kind in New York City. The gardens next to the cathedral were dug up for this system and then replanted.
In 2020, the cathedral temporarily closed for in-person Mass during the COVID-19 pandemic in New York City. It reopened for full worship in May 2021.
Main Structure
St. Patrick's Cathedral was designed by James Renwick Jr.. It combines ideas from English, French, and German Gothic architecture. It is the largest Gothic Revival Catholic cathedral in North America. Many people see it as a key part of New York City's architecture. The cathedral is the main church for the Archdiocese of New York. Before the pandemic, over five million people visited each year.
The outside of the cathedral is covered in marble from Massachusetts and New York. The main part of the church uses Tuckahoe marble. Inside the marble blocks are brick and stone walls. The side walls are thick, about 3 to 4 feet (0.91 to 1.22 m). The roof has 343 decorative points called finials.
The cathedral has 103 windows. They have two layers of glass to help control the temperature inside. Many of the original 57 stained-glass windows were made in France. Other stained glass windows were added later.
Location and Size
St. Patrick's Cathedral is in Midtown Manhattan. It fills a whole city block. This block is bordered by Fifth Avenue to the west, 51st Street to the north, Madison Avenue to the east, and 50th Street to the south. It is across from famous buildings like Rockefeller Center.
The cathedral is shaped like a cross. From west to east, it has a main hall (nave), cross-arms (transepts), and the area around the altar (sanctuary and apse). The whole building is about 332 feet (101 m) long. It is 174 feet (53 m) wide at the transepts. The front on Fifth Avenue has two towers, each 329.5 feet (100.4 m) tall.
The cathedral can seat about 2,400 people. It has about 300 wooden pews. The underground geothermal system uses ten wells, each 2,200 feet (670 m) deep. This system can heat and cool different parts of the cathedral.
Western Facade
The front of the cathedral on Fifth Avenue has a tall gable (pointed section) that is 156 feet (47.5 m) high. The main entrance is a large archway. The actual doors are set back into this archway.
The main entrance originally had marble doors. The current bronze doors were installed in 1949. Each door is very large and heavy. These doors are usually open to welcome visitors. A second set of glass doors behind them helps save energy. The main doors have sculptures of six important figures:
- St. Joseph
- St. Patrick
- St. Isaac Jogues (a Catholic priest in New York)
- St. Frances X Cabrini (who helped immigrants)
- St. Kateri Tekakwitha (a Native American saint)
- Mother Elizabeth Seton (a saint from New York)
Above the main entrance is a beautiful rose window, 26 feet (7.9 m) across. It was designed by Charles Connick. This window is mostly blue with other colors and patterns.
Towers
The two towers on either side of the main entrance are 32 feet (9.8 m) wide at the bottom. They stay square up to 136 feet (41 m) high. The walls of the towers are very thick. The towers have smaller entrances similar to the main one. These smaller entrances have shields with the arms of the United States and the arms of New York.
Above the square parts, the towers become octagonal (eight-sided) and are 54 feet (16 m) tall. The towers are topped by spires, which are 140 feet (43 m) high. These spires have detailed carvings.
The nave is the main hall of the cathedral. It is about 164 feet (50 m) long. It is 96 feet (29 m) wide, or about 120 feet (37 m) wide if you include the side chapels. The center aisle is 48 feet (15 m) wide and 112 feet (34 m) high. The side aisles are 24 feet (7.3 m) wide and 54 feet (16 m) high.
Thirty-two white marble columns separate the center and side aisles. Each column is 5 feet (1.5 m) across. The ceiling of the nave has arched vaults with decorative carvings.
The north and south sides of the nave have large arched windows. Above these windows is the triforium, which is 56 feet (17 m) above the floor. Above the triforium is the clerestory level, which has six large windows. The top of the clerestory is 104 feet (32 m) above the ground.
There are twelve chapels along the side aisles. Each chapel has its own altar. On the northern side is a dark-wood baptistery (where baptisms happen). Some chapels are dedicated to saints like St. Bernard and St. Bridget.
Transepts
The transepts are the parts of the cathedral that stick out to the north and south, forming the arms of the cross shape. They are 144 feet (44 m) from north to south. They have entrances facing 51st Street (north) and 50th Street (south). These entrances look similar to the main entrance on Fifth Avenue.
Large windows are above these transept doors. The window over the 50th Street door shows St. Patrick. The window over the 51st Street door shows the Immaculate Conception. These windows are 28 feet (8.5 m) wide and 58 feet (18 m) tall.
Inside the transepts are the Stations of the Cross. These are stone carvings that show events from the last day of Jesus' life. In 1908, bronze screens were added to the transept entrances. The south transept has the Altar of the Sacred Heart. The north transept has the Holy Family altar.
Sanctuary
The sanctuary is the area around the main altar, raised six steps above the nave floor. It is 95 feet (29 m) long and 124 feet (38 m) wide. The roof is made of slate.
The ambulatory is a walkway around the sanctuary. The apse (the rounded end of the church) has five windows. These windows show scenes from the life of Jesus. The south ambulatory has a marble sculpture called a Pietà, showing Mary holding Jesus after his crucifixion. It also has St. Joseph's Altar. The hats of the first four Cardinals of New York are displayed at the back of the sanctuary.
Chancel and High Altar
The original main altar was made in Rome in the Italian Gothic style. It had a platform of colorful marble. In 1942, this original altar was moved.
The current main altar is made of gray-white Italian marble. It has a bronze baldachin (a canopy over the altar). This altar was designed by Maginnis & Walsh. It does not have a screen behind it, so you can see the Lady chapel from the nave. The pulpit (where sermons are given) is on the right side of the altar.
Crypt
Under the main altar is a crypt. This is a special underground burial place for important Catholic leaders who served the Archdiocese of New York. It is accessed by doors behind the main altar. The crypt is about 21 feet (6.4 m) long and 10 feet (3.0 m) high. It has space for many burials.
All nine past Archbishops of New York are buried here:
- John Joseph Hughes (1850–1864)
- John McCloskey (1864–1885)
- Michael Augustine Corrigan (1885–1902)
- John Murphy Farley (1902–1918)
- Patrick Joseph Hayes (1919–1938)
- Francis Joseph Spellman (1939–1967)
- Terence James Cooke (1968–1983)
- John Joseph O'Connor (1984–2000)
- Edward Michael Egan (2000–2009)
Other people buried in the crypt include:
- Michael J. Lavelle (Cathedral Rector, 1887–1939)
- Joseph F. Flannelly (Cathedral Rector, 1939–1969)
- John Maguire (Archbishop, 1965–1980)
- Pierre Toussaint (interred 1990) – the only non-clergy person buried there.
Fulton J. Sheen, a bishop, was buried in the crypt in 1979. In 2019, his remains were moved to St. Mary's Cathedral in Peoria, Illinois.
Cathedral Close
The "cathedral close" refers to all the buildings on the same block as the cathedral.
Lady Chapel
The Lady chapel is east of the main church, facing Madison Avenue. It was designed in a 13th-century Gothic style. The chapel has a green bronze roof and walls decorated with statues. It has fifteen stained-glass windows that show scenes from the rosary.
The chapel is separated from the main church by a 48-foot (14.6 m) tall glass wall. The inside of the Lady chapel has beautiful carved stonework. The altar is made of white marble with colorful designs. Under the Lady chapel is a crypt for the Kelly family, who paid for the chapel.
Rectory
The rectory is the building where the priests live. It is at the corner of Madison Avenue and 51st Street. This Gothic-style building is three and a half stories tall. It is covered with stone and white marble. It has 30 rooms.
The rectory was mostly unchanged from when it was built in the 1880s until 1940. Then, it was renovated with new plumbing, wiring, and an elevator. Some rooms were changed into offices.
Archbishop's Residence
The archbishop's residence is at the corner of Madison Avenue and 50th Street. It is also a Gothic-style building covered in white marble. A plaque on the outside remembers Pope Paul VI's visit in 1965.
As of 2015, Cardinal Dolan shares the house with three other priests. There is a chapel on the third floor. A special silver holy water font given by Pope Paul VI is on one wall.
Staff
As of 2023, Cardinal Timothy M. Dolan is the archbishop of St. Patrick's Cathedral. He has been in this role since 2009. Enrique Salvo became the rector (head priest) of the cathedral in November 2021. Other priests also work there.
Jennifer Pascual is the director of music. She is the first woman to hold this position. Daniel Brondel and Michael Hey are the associate directors of music and organists.
Bells
St. Patrick's Cathedral has nineteen bells. They were made in France and installed in 1897. The bells hang in the northern tower, 180 feet (55 m) above the ground. Because there are fewer than 23 bells, they are called a chime instead of a carillon.
In 1983, The New York Times reported that the chime was rung every day at 8 a.m., noon, and 6 p.m. On Sundays, it was rung every 15 minutes before and after Mass.
Originally, the bells were rung using compressed air. Pressing a key would send an electric signal to ring each bell. Until 1952, a bell-ringer could also pull a long rod to ring the bells.
Each bell was given by a different person or group. The name of the bell, its donor, and a carving of the crucifixion are on each bell. The largest bell, St. Patrick, weighs 6,608 pounds (3,000 kg).
Organs
St. Patrick's Cathedral has two large pipe organs. Together, they have over 9,000 pipes. The Gallery Organ was finished in 1930, and the Chancel Organ was finished in 1928. Both were made by George Kilgen & Son. Since the mid-1990s, the two organs can be played together as one unit.
The Chancel Organ is in the sanctuary, near the Chapel of St. Joseph. It originally had 1,480 pipes. The Gallery Organ is in the western part of the nave, near the rose window. It had 7,855 pipes. The shortest pipe is 0.5 inches (1.3 cm) long, and the longest is 32 feet (9.8 m) long.
Organ History
The first organ was installed in 1879. In the late 1920s, George Kilgen & Son designed the two current organs. The Chancel Organ was dedicated in 1928, and the Gallery Organ in 1930. The organs have been updated and restored several times over the years. During the 2012–2015 renovation, all the organs were removed, cleaned, and reinstalled.
Directors of Music
St. Patrick's Cathedral has had several music directors. William F. Pecher was the first, serving from 1879 to 1904. Jennifer Pascual has been the music director since 2003. She is the first woman to hold this position.
Incidents
Over the years, St. Patrick's Cathedral has experienced various incidents:
- On October 13, 1914, a bomb exploded on the northwest corner of the cathedral.
- In March 1915, two men were arrested for trying to set off a bomb in the cathedral.
- In April 2019, a man carrying gasoline and lighters was arrested trying to enter the cathedral.
- In 1944, red paint was splashed on the cathedral.
- On May 30, 2020, during protests, some people spray-painted slogans on the facade. Two people were charged.
- On New Year's Day 2021, the cathedral was vandalized again with graffiti.
- On September 21, 1988, a man killed an usher and injured an officer before being shot.
- On December 10, 1989, a group called ACT UP held a protest outside the cathedral. About 130 people entered the church and disrupted a Mass.
- On February 15, 2024, a funeral service was held. Afterward, Cardinal Dolan ordered a special Mass to be offered.
See also
 In Spanish: Catedral de San Patricio (Nueva York) para niños
In Spanish: Catedral de San Patricio (Nueva York) para niños
 | Sharif Bey |
 | Hale Woodruff |
 | Richmond Barthé |
 | Purvis Young |


