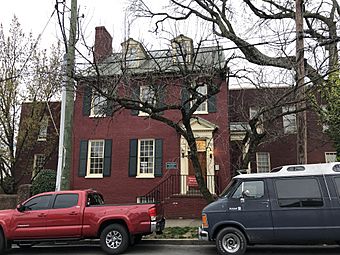Samuel Pleasants Parsons House facts for kids
Quick facts for kids |
|
|
Samuel Pleasants Parsons House
|
|
|
U.S. Historic district
Contributing property |
|

Samuel Pleasants Parsons House, 2020
|
|
| Location | 601 Spring Street Richmond, Virginia |
|---|---|
| Built | 1818 |
| Architectural style | Federal-Style, Greek Revival |
| Part of | Oregon Hill Historic District (ID91000022) |
| Designated CP | February 5, 1991 |
The Samuel Pleasants Parsons House is a very old and important house. It is located at 601 Spring Street in Richmond, Virginia. This house is famous because it was the home of Samuel Pleasants Parsons. He was a Quaker, which is a type of Christian. He also worked to end slavery. Parsons was also in charge of a prison. People believe this house might have been a safe place on the Underground Railroad. This was a secret network that helped enslaved people find freedom. The Parsons House is the oldest building still standing in the Oregon Hill neighborhood.
Contents
History of the Parsons House
The Samuel Parsons House was built in 1818. This was around the time Samuel Parsons was the leader of the Virginia State Penitentiary. That prison was also on Spring Street, not far from his house. The Parsons House is the only building left from a plan for the area made in 1817.
How the House Was Used Over Time
Starting in the 1870s, the house had different uses. First, it helped young mothers who needed a place to stay. Later, the Virginia Department of Corrections used it. They ran a program there for young women who were getting ready to re-enter society.
Saving the Historic House
By the early 2000s, the house was in bad shape. It had not been lived in for ten years. There was even graffiti on the walls. In 2000, a local builder named Robin Miller fixed up the house. Now, it has been made into apartments for people to live in.
Architecture of the Parsons House
The Samuel Parsons House was first built in 1818. It was designed in the Federal-Style. This style was popular in the United States after the American Revolution. Later, parts were added to the house.
Key Architectural Features
The house has a special roof shape called a gabled roof. It also has a Greek Revival portico. A portico is a porch with columns. There is one of these at each of the front entrances. Inside the house, some original details are still there. These include the fireplace mantels and some of the wooden decorations.
Images for kids


