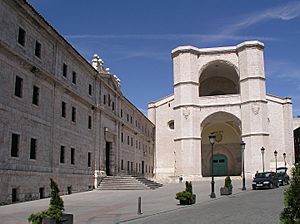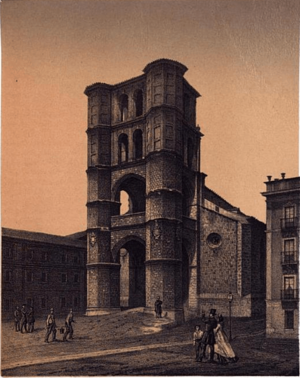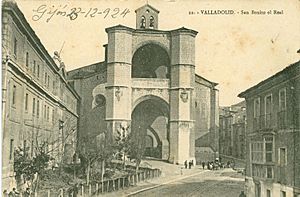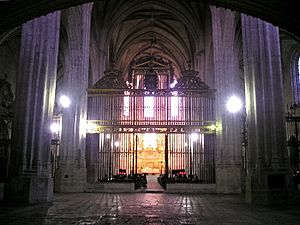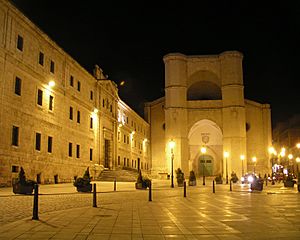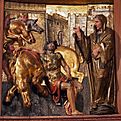San Benito el Real, Valladolid facts for kids
The Church of the Monastery of San Benito el Real is a special church and a former Benedictine monastery located in the city of Valladolid, Castile and León, Spain. It's a place with a long history, once home to monks and now a beautiful church for everyone.
Contents
A Look Back: The Church's History
This church was built on the spot where an old royal palace, the Royal Alcázar of Valladolid, used to stand. It was first designed in a Gothic style, which means it had tall, pointed arches and big windows. However, its main front, or facade, was later redesigned in 1569 by an architect named Rodrigo Gil de Hontañón. He gave it a Renaissance look, which was a popular style at the time, focusing on balance and classical shapes.
The church used to have much taller towers next to its entrance. But in the 1800s, these towers were made shorter because people worried they might not be strong enough.
The church was built with stone between 1499 and 1515. The main builders were Juan de Arandia and García de Olave. Inside, it has three long sections called naves, which lead to three rounded ends called apses. The side sections are very tall, almost as high as the middle one, making the whole space feel like one big hall.
Light comes into the church through large round windows, called oculi, on one side and in the apses. There used to be more windows in the main section, but these were covered up around 1580 when the roofs were made higher. A large choir area, where singers would sit, covers the front part of all three naves.
The outside of the church has very thick walls made of limestone, a type of rock found in quarries near Valladolid. Large windows let light into the spacious inside. The side walls have strong supports called buttresses. These help hold up the heavy stone ceilings inside, which are covered with fancy patterns. The pillars that divide the naves are decorated with rounded shapes. The parts of the church built first have more decorations on their capitals (the tops of pillars) and cornices (decorative ledges), possibly to save money as construction continued.
Inside the Church: Art and Design
Because the Benedictine monks were very powerful and this was their most important monastery in Castile, the church was filled with amazing artworks. These included a large altarpiece (a decorated screen behind the altar) and special seats for the monks called choir stalls.
The choir stalls, made in 1528 by Andrés de Nájera, have both low and high seats. These stalls were used for important yearly meetings where the leaders of Benedictine monasteries from all over Castile would gather here. The backs of the high chairs show pictures of saints that different Spanish Benedictine houses were named after. This helped each leader find their own seat! The style of these stalls is called Plateresque, which was a new and fancy style in Spain at the time, inspired by Italian art. Some of the decorations even look like paintings found in ancient Roman buildings. The saints shown on the stalls look more realistic than older Gothic styles.
In 1571, a beautiful iron screen, or grille, was put up. It covered all three naves and separated the church into two parts: one for regular people and another for the monks. This grille, made by Tomás Celma, is very well crafted.
There were many other valuable artworks in the church, like smaller altars, tombs, and organs.
Changes Over Time
In 1835, during a time called the Ecclesiastical Confiscation of Mendizábal, the monastery was taken over by the government. It became a fort and army barracks, and the church was no longer used for religious services. Many of its artworks were removed, though the choir stalls stayed. The original altarpiece was moved to the National Museum of Sculpture in Valladolid, where you can still see parts of it today. Luckily, the beautiful iron grille was not damaged and remains in the church.
From the mid-1800s, many people wanted the church to reopen. It finally did in 1892, managed by a group called the Venerable Third Order of the Carmel. Since 1897, the Order of the Barefoot Carmelite has been taking care of the church. In 1922, a new altarpiece in the Baroque style was brought in from a church in the town of Portillo to replace the original one.
Next to the church is the old monastery building, which has three courtyards. One of these, known as Patio Herreriano, is now a museum of modern art. The main front of the monastery building was designed by Juan Ribero de Rada in a style called Mannerism, which was a bit more dramatic than Renaissance art.
Today, the leader of the convent is Juan Jesús Sánchez Sánchez, from the Convento de Padres Carmelitas in Medina del Campo.
Artworks at the National Museum of Sculpture
Some parts of the monastery's original altarpiece are now kept at the National Museum of Sculpture in Valladolid. Other parts were lost or destroyed during the Confiscation. This altarpiece was created by a famous artist named Alonso Berruguete between 1526 and 1532.
See also
 In Spanish: Iglesia del monasterio de San Benito el Real para niños
In Spanish: Iglesia del monasterio de San Benito el Real para niños
 | Sharif Bey |
 | Hale Woodruff |
 | Richmond Barthé |
 | Purvis Young |


