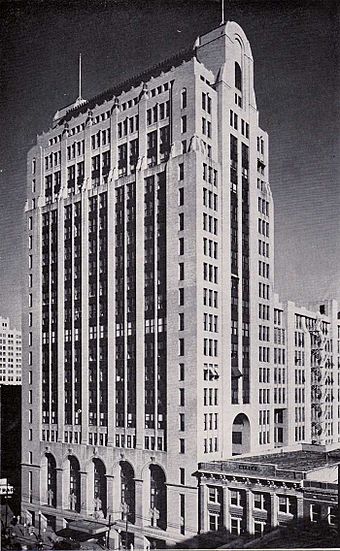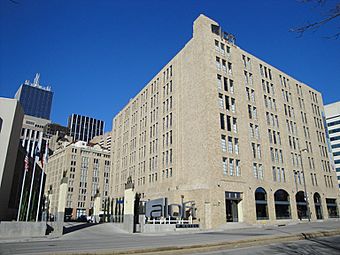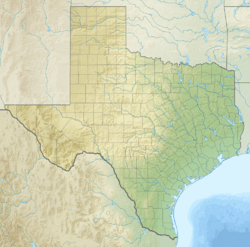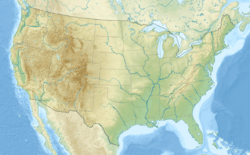Santa Fe Terminal Complex facts for kids
|
Santa Fe Terminal Buildings No. 1 and No. 2
|
|

Historic view of Santa Fe Building No. 1
|
|
| Location | 1114 Commerce St. and 1118 Jackson St., Dallas, Texas |
|---|---|
| Area | 1.8 acres (0.73 ha) |
| Built | 1924 |
| Architect | Lloyd R. Whitson, F. Cowderie Dale |
| Architectural style | Chicago, Mission/Spanish Revival, Classical Revival |
| NRHP reference No. | 97000478 |
Quick facts for kids Significant dates |
|
| Added to NRHP | May 23, 1997 |
|
Santa Fe Terminal Building No. 4
|
|

Santa Fe Building No. 4 in 2010
|
|
| Location | 1033 Young St., Dallas, Texas |
|---|---|
| Area | 0.8 acres (0.32 ha) |
| Built | 1923 |
| Architect | Lloyd R. Whitson, Frederick (Todd) Cowderie-Dale |
| Architectural style | Early Commercial |
| NRHP reference No. | 11000344 |
| Added to NRHP | June 8, 2011 |
The Santa Fe Terminal Complex is a group of old buildings in downtown Dallas, Texas, USA. It covers about 18 acres (7.3 hectares). These buildings were built in 1924. They were the main offices for the Gulf, Colorado and Santa Fe Railway. They were also the biggest shopping and trade center in the Southwest back then. Today, three of the four original buildings are still standing. They have been updated for new uses. Santa Fe Buildings No. 1 and No. 2 are important historical sites. They were added to the National Register of Historic Places in 1997. They are also considered Dallas Landmarks. Many people believe the Santa Fe Freight Terminal helped Dallas grow a lot as a business city.
Contents
History of the Santa Fe Terminal Complex
The land for the terminal complex already belonged to the railroad. It had tracks that connected to the East Dallas GC&SF yard. The first Santa Fe station in Dallas was built here in 1884. It was replaced in 1896 by a new passenger station. This station, along with five others, became unnecessary when Union Station was finished in 1916.
The old station was torn down. Workers then dug a huge hole, removing 100,000 cubic yards of dirt. This was like filling a box car with dynamite to clear the space.
Planning and Construction
The main architect for the project was Lloyd R. Whitson. He worked with engineers and planners from the AT&SF railroad. They designed the complex so that four buildings could be served by underground railroad tracks. These tracks branched off a main underground line. This main line came out of the ground farther south, near the Dallas Convention Center.
The complex was built between 1924 and 1925. It was one of the biggest building projects in Texas during the 1920s. It became one of the Southwest's largest centers for trade and goods. All four buildings were connected by an underground rail tunnel. Small steam locomotives used this tunnel. Building the buildings and the 750-foot (229 m) long underground freight house was a huge job. Work continued day and night.
Key Buildings of the Complex
Building No. 1, also called the Santa Fe Office Building, was the main building. It opened in late 1924 at 1114 Commerce Street. It had 20 floors of offices. It also included a restaurant and a drug store. This building was the most decorated part of the complex. It had special designs and arches in the Mission Revival style. It was topped with a rounded roof.
From 1925 to 1942, this office building had some of the best office spaces in Dallas. Many national companies and insurance representatives had offices there. The back of the building connected to a 10-story warehouse. This warehouse faced Jackson Street and was the end point for the freight depot.
Building No. 2, known as the Garment Center, looked similar to Building No. 1's warehouse. This building was also 10 stories tall. It was made of light brown brick. It had large, open industrial spaces and concrete columns. The building housed offices and showrooms for many types of companies. These included manufacturing, chemical, and building supply companies.
Near the end of its construction, a 2-story structure was added to the roof. This became the clubhouse for the University Club, a major private men's club. A skybridge was built to connect the club's entrance on the eleventh floor of Santa Fe Building No. 1 to the clubhouse. The penthouse included a large hall, a library, and a dining room. It also had bedrooms for members and their guests. Trees, shrubs, and even a putting green surrounded the clubhouse. The club only used this space until the late 1930s. In 1940, radio station WFAA moved in and turned the space into a broadcast station.
Building No. 3 and Building No. 4 were similar to the other warehouses. Each was 8 stories tall and connected to the rail tunnel. Building No. 3, also called the Ingram Freezer Building, was designed for cold storage.
Rail Operations and Unique Locomotives
About 35 to 40 rail cars entered the tunnel every day. They were pulled by a special "hot water bottle" locomotive. This engine was designed to prevent smoke in the tunnels. It was powered by steam, which lasted for four to five hours. The steam came from a large, high-pressure boiler under the office building. A 1924 article called it a "unique feature in locomotive construction." Only one other engine like it existed at the time. These special engines were used until about 1950. After that, diesel locomotives took over. Rail cars brought goods into the buildings. Then, 21 freight elevators lifted the goods to showrooms on upper floors and to trucking platforms on the first floor.
Changes Over Time
In 1942, the United States Government took over Building No. 1. This was done through a process called eminent domain, where the government can take private property for public use. They used parts of the building as headquarters for the U.S. Army 8th Service Command. It also became a center where people signed up for the army. Thousands of draftees (people called to serve in the military) reported to Building No. 1. Then, they went to platforms under the buildings. From there, they boarded trains to training centers. Many believe this building played a very important role in the war effort in North Texas.
After the government took over Building No. 1, the warehouse buildings (No. 2, 3, and 4) were sold to different owners. Later, the construction of the nearby Dallas Convention Center cut off the link to the main rail lines. Over time, the warehouses became empty. Santa Fe Building No. 3 was torn down in 1988. A large parking lot was built in its place.
Santa Fe Buildings No. 1 and No. 2 were added to the National Register of Historic Places in 1997. They have been updated over the years. However, Building No. 4 remained empty for a long time.
Current Use of the Buildings
Santa Fe Building No. 1 still has offices for the federal government. It also uses space in the nearby Earle Cabell Federal Building and Courthouse. Santa Fe Building No. 2 was changed into apartments called SoCo Urban Lofts. Santa Fe Building No. 4, which is the southernmost building, reopened in 2009. It is now the downtown Dallas Aloft Hotel. You can still find parts of the old tunnels inside the buildings today.
Images for kids
 | Emma Amos |
 | Edward Mitchell Bannister |
 | Larry D. Alexander |
 | Ernie Barnes |





