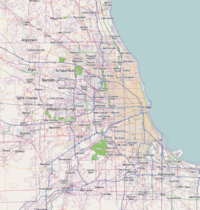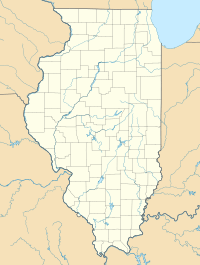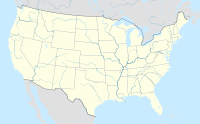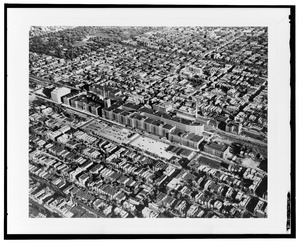Sears, Roebuck and Company Complex facts for kids
|
Sears, Roebuck and Company Complex
|
|
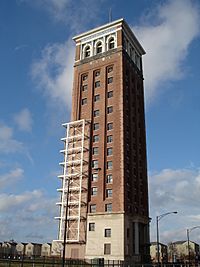
The Sears Merchandise Building Tower, the sole survivor of the complex's Merchandise Building, as shown in 2006.
|
|
| Location | 925 S. Homan Avenue, North Lawndale, Chicago, Illinois |
|---|---|
| Area | 16 acres (6.5 ha) |
| Built | 1905 |
| Built by | Thompson-Starrett Co. |
| Architect | Nimmons & Fellows |
| NRHP reference No. | 78001129 |
Quick facts for kids Significant dates |
|
| Added to NRHP | June 2, 1978 |
| Designated NHL | June 2, 1978 |
The Sears, Roebuck and Company Complex in Chicago, Illinois was once a huge hub for the famous Sears company. From 1906 to 1993, this is where most of their mail order business happened. It was also the main office for Sears until 1973. That's when the Sears Tower was finished.
The original complex was about 40 acres, which is like 30 football fields! Today, only three buildings from that huge complex are still standing. These buildings have been updated for new uses. In 1978, the complex was named a National Historic Landmark. This means it's a very important historical place. At that time, it included a massive mail order building. This building was once the world's largest commercial building. It has since been taken down, and new homes and shops are there now.
The main buildings of the complex are found between West Arthington Street, Central Park Avenue, Spaulding Avenue, and West Fillmore Street. You can still see the surviving buildings from Homan and West Arthington.
Contents
History of Sears' Chicago Home
Sears was started in 1886. It became Sears Roebuck in 1893 when Alvah Roebuck joined the company. The first main office was in Minneapolis, Minnesota. Sears grew very quickly.
In 1895, the company moved its main office to Chicago. They moved again the next year. Sears was growing so fast that they had trouble storing all their products. They had to rent many different spaces across the city.
Building a "City Within a City"
In 1904, Sears bought over 40 acres of land on Chicago's West Side. They started one of the biggest building projects for a retail company ever. They wanted to build a "city within a city" just for Sears.
The main parts of this new complex were a central office building, a merchandise building, and a huge mail order center. There was also a power plant to give electricity and heat to all the buildings. A local architecture firm, Nimmons and Fellows, designed the complex. It was so big that Sears even needed special permission to build over some city streets!
In the 1920s, Sears added many sports facilities for its employees. This was to help keep workers happy and encourage them to socialize after work. They built a clubhouse and tennis courts. There was even a Sears Department of the YMCA. Employees could join company baseball teams. They also had yearly track and field competitions.
Sears' Special Services
By 1926, the sports fields were replaced with parking lots. This happened as more people started driving cars to go shopping. By 1943, the complex truly felt like its own city. Sears had its own special services for employees, which were very advanced for the time:
- A company fire department with volunteer firefighters. They even used fire sprinklers early on.
- A huge 200,000-gallon water tank for water use and fire safety.
- An office for newspaper publicity.
- A cafeteria with different dining areas for men and women.
- A private bank on site for employees.
Sears continued to grow throughout the 20th century. By the 1960s, it was the biggest retail company in the world. But then, shopping habits started to change. The company's mail order business became smaller in 1987. The mail order operations moved out of the complex.
The main Sears office had already moved to the Sears Tower in 1973. So, the complex became empty. This created a challenge for the city to figure out what to do with the large empty space.
New Life for the Complex
In 1992, a group of people, including former Sears managers, started a project to rebuild the area. They called it Homan Square. The huge mail order building was torn down, except for its main tower. New homes, shops, and a community center were built on that land.
Homan Square is now an example of how the North Lawndale neighborhood is improving. The old Sears Power House was also completely renovated. It is now the Charles H. Shaw Technology and Learning Center. This building is very energy efficient and has a special "LEED Platinum" rating.
Surviving Buildings Today
The buildings that are still left from the early Sears complex are located around South Homan Avenue. They are between West Arthington Street and the railroad tracks to the south. The Merchandise Tower is to the west. The Power House and Administration Building are to the east. The former Merchandise Laboratory is also still standing. These buildings were built near old railroad tracks.
Sears Merchandise Building Tower
| Sears Merchandise Building Tower | |
|---|---|
| General information | |
| Location | 925 South Homan Avenue, Lawndale, Chicago, Illinois 60624 |
| Construction started | 1905 |
| Completed | 1906 |
| Height | |
| Roof | 76 m (249 ft) |
| Technical details | |
| Floor count | 14 |
| Design and construction | |
| Architect | George G. Nimmons – William K. Fellows |
The Sears Merchandise Building Tower is a 14-story building. It has a stone base and brick walls. The top floor has round-arch windows and fancy decorations. This tower held water tanks for fighting fires on its upper levels. It also had offices and training rooms for secretaries. Early radio broadcasts for station WLS-AM were also made from here.
In 2015, the tower was updated and reopened. It is now called the "John D. and Alexandra C. Nichols Tower." It houses non-profit groups and offices. There is even a classroom on the 12th floor for the School of the Art Institute of Chicago. You can still see the original Sears Roebuck sign on top of the building.
Administration Building
The Sears, Roebuck and Company Administration Building is a wide, five-story brick building. It takes up about three-quarters of the block facing West Arthington. It has fancy details on its outside, even though its design is typical of Chicago buildings from that time.
Power Station
The Power Station is a rectangular brick building. It measures about 114 feet by 230 feet. Its front has tall, large round-arch windows. It also has a stepped roofline.
Merchandise Development Laboratory
This building is shaped like an "L" and has six stories. It is also made of brick. From 1905 to 1926, this building was where the company printed its catalogs. For about 40 years, it was also where Sears tested all its products.
Seen in Movies
The old Sears complex has even been used as a filming location for movies!
- Ocean's Twelve (2004) – Actors like George Clooney and Matt Damon filmed a scene in the Power House.
- Stranger than Fiction (2006) – Emma Thompson filmed a night scene in front of the tower for this movie.
 | Madam C. J. Walker |
 | Janet Emerson Bashen |
 | Annie Turnbo Malone |
 | Maggie L. Walker |


