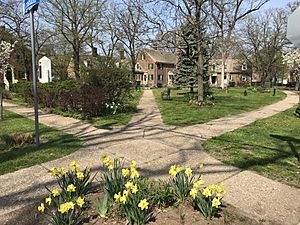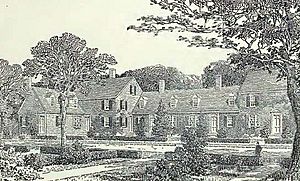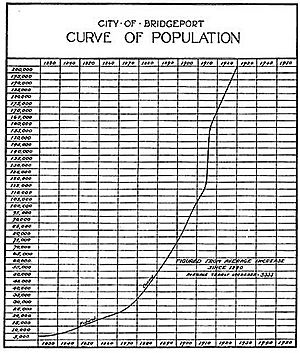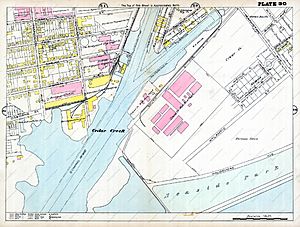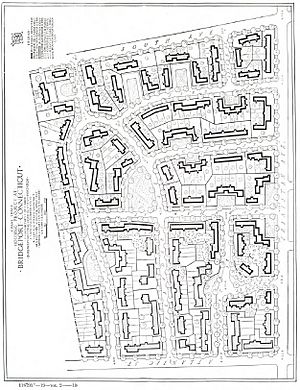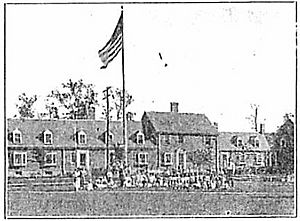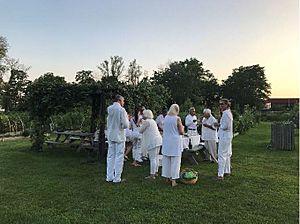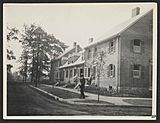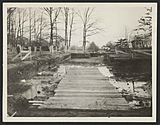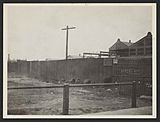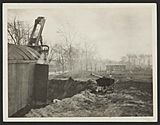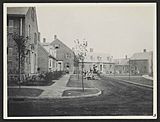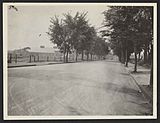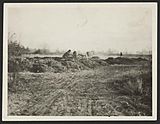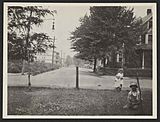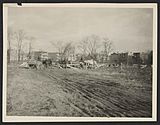Seaside Village Historic District facts for kids
Quick facts for kids |
|
|
Seaside Village Historic District
|
|
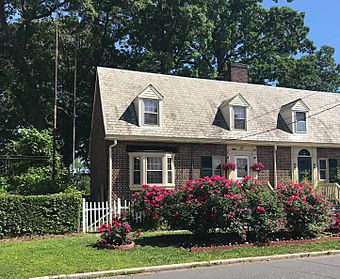
Brick Homes with Slate Roofs and Gardens, 2018
|
|
| Location | West side of Iranistan Ave. between South St. and Forest St., Bridgeport, Connecticut |
|---|---|
| Area | 16.5 acres (6.7 ha) |
| Architect | Sturgis, R. Clipston; Shurtleff, Arthur A. |
| Architectural style | Colonial Revival |
| MPS | Wartime Emergency Housing in Bridgeport MPS |
| NRHP reference No. | 90001424 |
| Added to NRHP | September 26, 1990 |
Seaside Village is a special neighborhood in Bridgeport, Connecticut. It's mostly made up of homes and is located near Iranistan Avenue, South Avenue, Forest Court, and Alsace Street. The village has many brick rowhouses built close together in interesting patterns.
This village was created during World War I because there weren't enough homes for all the new workers coming to the city. These workers were needed to make supplies for the war. Seaside Village is a great example of an early project funded by the government to solve housing problems. It was designed by famous experts like R. Clipston Sturgis, Skinner & Walker, and Arthur Shurtleff.
In 1990, Seaside Village was added to the National Register of Historic Places. This means it's recognized as an important historical site.
Contents
Why Seaside Village Was Built
Seaside Village was built by the United States government. This happened because of a big housing problem during World War I. Factories in Bridgeport were making lots of war supplies. But they couldn't make as much as they needed because there weren't enough places for workers to live.
At first, factory owners in Bridgeport tried to build homes themselves. They wanted to attract workers to the city for a long time, not just during the war. So, they decided to build really good quality homes. They hired top experts: R. Clipston Sturgis as the architect and Andrew Shurtleff as the town planner.
However, local efforts weren't fast enough. So, the federal government stepped in to help. In July 1918, Congress created the United States Housing Corporation (USHC). They gave it $100 million to build homes. A famous landscape architect, Frederick Law Olmsted Jr., helped lead the planning. His father designed famous parks like Central Park in New York City.
The USHC chose several places in Bridgeport to build worker housing. The biggest area was land owned by The Crane Corporation. This area became known as the Crane Lot. Later, it was renamed Seaside Village. It was a great spot because it was close to many factories and Seaside Park.
Seaside Village was built very quickly, in about 90 days. Construction started in late October 1918 and finished in early March 1919. They planned to build 377 homes, but only 257 were completed. This was because World War I ended soon after construction began.
The homes in Seaside Village were first rented to factory workers. But by 1955, most tenants decided to buy their homes together as a cooperative. Unlike many other government housing projects, Seaside Village is still a successful community today.
Seaside Village is on the National Register of Historic Places for several reasons. These include its unique architecture, smart community planning, and interesting social history. It was one of the first places where city planners, architects, and landscape designers worked together. They created a complete plan for a community. It's still studied in architecture schools today.
How Seaside Village Started
Bridgeport saw a huge increase in people in the late 1800s and early 1900s. It became a major industrial city in Connecticut. The population grew from 30,000 in 1880 to 115,000 by 1914. This was due to many immigrants arriving and factories expanding.
When World War I started, Bridgeport factories received huge orders for weapons. Other companies also made war-related products. This caused the city's population to explode even more. From 1914 to 1916, it grew from 115,000 to 175,000 people. By 1918, Bridgeport had over $60 million in war contracts. For example, Remington Arms made half of the U.S. Army's small gun cartridges. They employed 17,000 workers.
Even though factories expanded, they couldn't make enough products. This was because there weren't enough homes for the workers. The housing shortage was so bad that some workers slept in the train station. Others rented beds for only eight hours at a time. The city even thought about building huge tents for families to live in.
The homes that did exist were often not good. Many factory workers lived in tenements. These buildings were dark, often had no windows, and were unhealthy. They were also ugly and could easily catch fire. Buying a home was too expensive for most workers. There was a strong need for good, affordable rental homes to keep workers in the factories.
To fix this, the Bridgeport Housing Company was formed in 1916. It was made up of local manufacturers and companies. They hired R. Clipston Sturgis as the architect and Arthur Shurtleff as the town planner. These were top experts in their fields. Mr. W. H. Ham was the general manager.
R. Clipston Sturgis was a leading architect of his time. He was even president of the American Institute of Architects. Arthur Shurtleff studied at Harvard and worked for famous landscape architects. He also helped start Harvard's landscape architecture program.
William H. Ham was an engineer who became the manager of the Bridgeport Housing Company. He worked hard to get loans from the government to build war housing. Just as a loan was approved, the federal government decided to take over. They saw similar housing problems across the country. The U.S. Housing Corporation asked the Bridgeport Housing group to help them locally. They chose architects, planned designs, and found builders.
The United States Housing Corporation was created in July 1918 with $100 million. They worked with the Bridgeport Housing Company. They looked at 20 sites in Bridgeport and chose seven. These sites were picked so workers could walk to their jobs. The new homes were designed to be much better than the old tenements. They were made of brick, not wood, for safety and better air and light. They kept costs low by using small units and only a few building designs.
Seaside Village was the third USHC project finished in Bridgeport. It was designed by Sturgis with Andrew H. Hepburn. At first, it was called the "Crane Tract." The homes were for regular workers who usually lived in poor conditions. The goal was to give families a chance to live in good, clean homes. The government even thought about selling the homes to the tenants later.
The Crane site was chosen because it was close to factories. Workers could walk home for lunch. It was also next to Seaside Park. The land used to be a marsh, but it had been filled in by 1918.
Only two sides of the site had existing streets: South Avenue and Iranistan Avenue. Iranistan Avenue was a main road leading to stores and factories. It also led to Seaside Park. There was a railroad track nearby, which was useful for bringing in bricks for construction.
The homes in Seaside Village were built to last and look nice. They used brick with slate roofs. They had a special New England style. Each family had its own backyard. The village also had courtyards and a village square with plants and gardens.
Thanks to Frederick Law Olmsted Jr.'s influence, Seaside Village was one of the first places built using the "English Garden City" idea. This idea focuses on creating small communities with lots of green space. This means plenty of sunlight, fresh air, and gardens. It's also called the Garden City Movement. Seaside Village is still one of the most important examples of this design in the U.S.
Andrew H. Hepburn joined as an architect just for the Crane Development. This was because it was the largest and most important project for the USHC in Bridgeport.
The land was very flat, but designers made it interesting with curved streets. They also placed homes in different ways. They even made small models of the whole village to try out different layouts. This helped them see how everything would look together. They used a few basic home designs but arranged them differently to create variety. They also built around existing trees. The curved streets were inspired by European towns, not the usual American grid pattern.
Most homes were row houses because this allowed for many homes in a small space. Longer rows were cheaper to build. To handle trash, they put sunken garbage bins in front of the homes. This meant they didn't need back alleys.
The homes had a few simple floor plans with three, four, or five rooms. They were designed to be comfortable for small families. The kitchen, dining area, and living room were often combined. There were no furnaces installed at first. Heating came from the kitchen stove, sometimes with another stove in a different room. However, homes were designed so owners could add a furnace later. Coal and gas were common heating fuels then.
The homes and streets were planned to save as many trees as possible. This is why some homes are set back differently from the street. Some roads also curve to avoid trees. For example, Forest Court was moved to save a group of trees. Each street was planted with a specific American tree. Many of the original trees are gone now due to diseases or floods.
Each home had its own entrance and backyard. Chicken wire fences separated the backyards. Homes had electric lights and modern plumbing. The pantry had space for an icebox, which would drain water outside.
Work on the basements began in September 1918. By the end of September, 380 homes were planned for the Crane tract. A central playground was also part of the plans. The buildings were made of brick. This meant all brickyards in Connecticut had to send their bricks to this project. About 60-90 train carloads of bricks arrived daily. The actual building took only 90 days.
Seaside Village covered about 24.72 acres. They planned to build 377 homes, but only 257 were completed. The remaining homes were meant for an area that is now a field and parking lot.
By October 1918, it was called the Crane Lot Housing Development. Groundbreaking was set for the week of October 21. Just three weeks later, World War I ended on November 11, 1918. This was a problem because the Crane Development was only half a percent finished. By December, the city wondered if they should finish building. Work continued, but by March 1919, workers were laid off. Around this time, newspapers started calling it Seaside Village. The homes rented for $15 a month. War workers earned about $75 a week, while average workers made $10 a week.
In March 1919, experts from the U.S. Housing Corporation visited Bridgeport. One of them, H. K. Moses, said Seaside Village "looks like a bit of England."
By September 1919, Seaside Village had cost nearly $2 million. Ninety-two units were empty because the war was over. The government was criticized for spending money on building after the war ended. Some thought they wanted to finish their "town beautiful" experiments.
Seaside Village: 1920-1950
In January 1920, the U.S. Housing Corporation sold Seaside Village and other properties to the Bridgeport Housing Company for $1.3 million. In December 1920, a national housing conference included Seaside Village on a tour. A pamphlet from the tour mentioned that Burnham Street used to be a creek. Albert Square was once a cove. The land for the village was even used as a dump. This shows how they turned old, unused land into homes.
In December 1922, The Bridgeport Times wrote about how nice Seaside Village homes were. They mentioned a model home was open to the public. It had kitchen cabinets and stoves, which was not common then. The homes were heated by a furnace, likely using coal.
The Bridgeport Housing Company rented units for $22 to $24 per month for 3-room homes. Four-room homes rented for $26 to $28.50 per month.
By 1934, Seaside Village had survived the Great Depression. It was still only rental units, but there had been no empty homes for five years. People liked it because it was near Seaside Park, had a good neighborhood feel, and had trees and gardens. The brick buildings with slate roofs were also a plus.
Seaside Village: 1950-Today
In February 1954, the Bridgeport Housing Company sold Seaside Village to an insurance group. In September 1954, the tenants agreed to a cooperative ownership plan. This was the first privately owned housing cooperative in Connecticut. Each group of homes had its own leaders chosen by the residents.
The average price to buy a unit was $3,280. Buyers paid 20% down and the rest over 20 years. The average monthly payment was $18 for the mortgage and $22 for shared costs. In October 1954, gas furnaces were installed in almost all basements. The shared costs went up by $5 per month for homes that switched to gas heat.
Over the years, prices and shared costs changed. In 1957, a unit sold for $4,200. In the 1960s, units were listed from $3,100 to $8,000. In the 1970s, prices ranged from $8,500 to $15,500.
In 1973, Seaside Village received an award for its "continued cleanliness and beauty." It was praised for residents keeping their homes and community so nice.
In 1975, a newspaper article celebrated families burning their 20-year mortgages. These were from when the co-op started in 1954. Residents celebrated with a picnic at the village's Little League field.
On September 26, 1990, Seaside Village was officially added to the National Register of Historic Places. It was noted that the homes had changed very little. Their design, with brick arches and wood shutters, looked like old New England villages. It was called the last surviving example of the U.S. Housing Corporation projects in Bridgeport.
Seaside Village: Adapting to Change
Over time, lifestyles changed. More cars meant the narrow streets designed in 1918 became crowded. Some additions to homes, like storm doors, didn't match the original style. Many old trees were also dying. A big concern was how to manage stormwater.
Heavy rains caused streets and parking lots to flood. This led to soil erosion and sometimes basement flooding. Residents worried about the long-term effects on their homes. To address this, the Historic Preservation Committee was formed in 2009.
The Committee worked with the Yale School of Architecture's Urban Design Workshop (YUDW). They wanted to create a Master Plan for the community. This plan would help with preserving the village, design rules, managing stormwater, landscaping, and traffic. Seaside Village received $24,000 in 2010 to start this plan.
The Yale team worked with the City of Bridgeport and the community. They spent two years gathering information. They also added a rain garden project. This garden helped stop flooding in a parking lot.
The Seaside Village Master Plan was finished in December 2011. It provided guidance on all the important issues.
The Master Plan also helped with a bigger project called Rebuild by Design. This project was created after Superstorm Sandy caused a lot of damage in the Northeast. The U.S. government wanted new ideas to protect coastal communities from severe weather. Bridgeport's proposal used Seaside Village's Master Plan. This helped Bridgeport get funding.
Bridgeport received $10 million for planning and construction through the Rebuild by Design competition. The city also secured another $41 million for disaster resilience. Projects include a $6.5 million stormwater system and a 2.5-acre stormwater park. These will help manage water runoff.
While Seaside Village was part of the study, the final project focused on the nearby Marina Village area due to budget limits.
The Master Plan also inspired Seaside Village's Rain Garden Project. This project uses green infrastructure to manage stormwater. This means using natural methods to let water slowly soak into the ground.
A corner of a field was chosen for the rain garden. University of Connecticut students built it. The City of Bridgeport donated materials and plants. The rain garden has six experimental sections. They collect runoff from the parking lot. After Hurricane Sandy, they replanted with salt-tolerant marsh plants.
The Nature Conservancy and Groundworks Bridgeport help maintain the gardens. A resident volunteer, Diego Celis, handles daily care.
Seaside Village faced two major floods in 2011 (Hurricane Irene) and 2012 (Hurricane Sandy). Irene caused over $600,000 in damages. Sandy was even worse, with a 9-foot storm surge. It damaged basements that had just been repaired after Irene. About 140 homes received grants to make them more resilient. This included raising electrical panels and installing sump pumps.
Many plants and trees were destroyed by saltwater floods. Residents have replanted many flowers and shrubs. The Seaside Village Tree Committee has replaced 39 trees since the storms. Walking through the village in spring or summer shows how much pride residents take in their yards.
Seaside Village's gardens are even known in the plant world. There's a rose named after it at the New York Botanical Gardens. A resident, Diego Celis, found a unique wild beach rose nearby. He took cuttings to the garden, and a curator named it "Seaside Joy." It's a beautiful rose with a strong scent.
In 2014, the Seaside Village Garden Committee decided to build a community garden. It has raised beds for growing vegetables and a fenced area for dogs. Residents built the raised beds themselves. They started with 15 beds and now have 50. They plan to have up to 64 beds. An arbor with a picnic table near the gardens is a popular spot for gatherings.
A quote from Yale's Master Plan sums up Seaside Village well:
Seaside Village is a jewel in the crown of a proud old industrial city. Not only is it a survivor from a crucial period in the urban and industrial history of Bridgeport, it is a significant and widely known landmark in the history of American housing and community design. While much of the economic, institutional and architectural fabric of the era it represents has lost its purpose and declined or disappeared, Seaside Village is a thriving community whose population has transitioned from factory workers to a diverse group of mixed-income residents, devoted to both the heritage and the current life of the Village.
- Construction of Seaside Village
|
 | Aaron Henry |
 | T. R. M. Howard |
 | Jesse Jackson |




