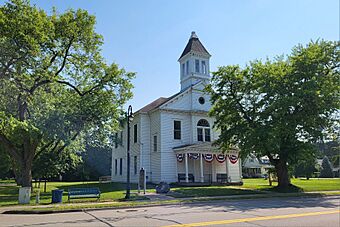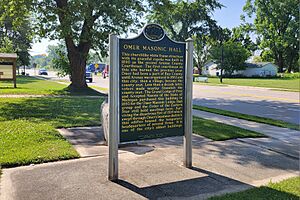Second Arenac County Courthouse facts for kids
|
Second Arenac County Courthouse
|
|
 |
|
| Location | Central Ave., Omer, Michigan |
|---|---|
| Area | 1 acre (0.40 ha) |
| Built | 1889 |
| Built by | Angus McDonnell |
| NRHP reference No. | 82002823 |
Quick facts for kids Significant dates |
|
| Added to NRHP | April 15, 1982 |
The Second Arenac County Courthouse is a special old building in Omer, Michigan. It is also known as Ye Olde Courthouse Masonic Hall or the Omer Masonic Hall. This building is a great example of a detailed, local style of architecture. It was named a Michigan State Historic Site in 1976. Later, in 1982, it was added to the National Register of Historic Places. This means it is an important place in history.
A Look Back: The Courthouse's Journey
Arenac County was officially formed in 1883. It was created from parts of Bay County. The town of Omer was chosen as the county seat. This meant it was the main town where the county government worked. A courthouse was built there.
However, in 1889, that first courthouse burned down. The county then hired Angus McDonnell. He was a local builder and owned a sawmill. He was asked to build a new courthouse on the same spot. This new building was finished in 1890. It cost about $2,970.75 to build.
Just one year later, in 1891, people in the county voted. They decided to move the county seat to Standish. So, the county government left the building in Omer. In 1893, the empty courthouse was sold. The Omer Lodge of the Free and Accepted Order of Masons bought it for $500.
The Masonic Lodge let the village use the building for different things. Sometimes it was the village hall. Other times, it was a fire station or even a jail.
By 1997, the Masons needed to make many repairs. They decided to move to a smaller place. Carol and Robert Britt then bought the building. They started fixing it up. Their plan was to turn it into a museum. In 2004, the Britts sold the building. The Arenac County Historical Society bought it.
Today, the building is a museum. It is called the Society's Historical Courthouse Museum. People also know it as "Ye Olde Courthouse Masonic Hall."
What the Building Looks Like
The Second Arenac County Courthouse is a two-story building. It is shaped like a rectangle. The outside is covered with wooden boards called clapboard. It has a hip roof, which slopes on all four sides.
You enter through a porch. This porch has thin columns holding it up. Above the entrance, there is a fancy, fan-shaped window. The gable above this window has special fish-scale shaped shingles. It also has a beautiful sunburst carving. A graceful cupola sits on top of the building. A cupola is a small dome-like structure.
See also
 In Spanish: Segundo Palacio de Justicia del Condado de Arenac para niños
In Spanish: Segundo Palacio de Justicia del Condado de Arenac para niños
 | Toni Morrison |
 | Barack Obama |
 | Martin Luther King Jr. |
 | Ralph Bunche |




