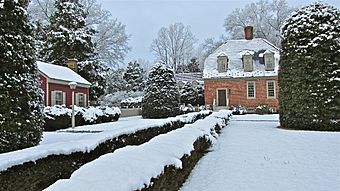Seven Springs (Enfield, Virginia) facts for kids
|
Seven Springs
|
|

Seven Springs, around 1725, with caretakers house at left, around 1840
|
|
| Location | W of Enfield, near Enfield, Virginia |
|---|---|
| Area | 27 acres (11 ha) |
| Built | 1725 |
| Built by | Capt. George Dabney I |
| Architectural style | Tidewater domestic |
| NRHP reference No. | 80004194 |
Quick facts for kids Significant dates |
|
| Added to NRHP | May 6, 1980 |
Seven Springs is a historic home located in King William County, Virginia. It sits near the Mehixen Swamp and the Pamunkey River. This area is full of history, from colonial times to the American Civil War. The property is surrounded by beautiful farm country near the town of Manquin.
Contents
History of Seven Springs
Early Days of the Plantation
The land for Seven Springs was first given to the Dabney family by King William III in 1701. Captain George Dabney I owned this large farm, called a plantation. He was also an important local leader, serving as a peace commissioner and later as sheriff in 1715.
The main house at Seven Springs was likely built between 1725 and 1740. The Dabney family lived there until 1802. After that, it was owned by Captain Yancey Lipscomb. In 1822, the property was sold to Thomas Broaddus Puller. It stayed with the Puller and Atkinson families until 1940.
Bringing the Home Back to Life
Over many years, the house was not well cared for. In 1967, H.D. Moffett bought it and started to fix it up. Later, Mr. Harry H. Coon and his wife Alma from Glenview, Illinois finished the amazing restoration. They got help and advice from the Colonial Williamsburg Foundation.
Today, Seven Springs looks much like it did in colonial times. There are offices, barns, and carriage houses. These buildings are close to the main house and the caretakers' house. This creates a campus-like layout, which was common for farms back then.
Architecture and Special Features
The main house at Seven Springs is small, with three sections on the front. It's a special example of 18th-century architecture because it's not perfectly symmetrical. This means one side isn't a mirror image of the other.
Inside, the main floor has four rooms that are all different sizes. There are five fireplaces on three floors, all connected to a central T-shaped chimney.
Original Details Inside and Out
Even though the inside was updated in the early 1800s, many original parts are still there. These include:
- A beautiful walnut staircase with three turns.
- Pine floors that have been there for centuries.
- Decorative wooden strips called chair rails.
- Doors with unique "HL" and "foliated H" hinges.
The outside of the house is made of brick. It uses two different brick patterns: Flemish bond and English bond. The brickwork is mostly unchanged. The roof was originally half-hipped and didn't have the dormer windows you see today. Those were added later. The original cedar shingles on the roof have been replaced with slate.
Seven Springs is listed on both the National Register of Historic Places and the Virginia State Historic Registers. This means it's recognized as an important historical site.
Seven Springs Today
In February 2015, the Hunnicutt family from Richmond, Virginia, bought Seven Springs. For the first time ever, the estate is now open to the public!
It works as a place for weddings and other events. It's also a heritage livestock farm. This means they raise old and rare breeds of farm animals. Seven Springs is home to one of the largest groups of Hog Island sheep in America.
Why Hog Island Sheep are Special
Hog Island sheep are not often used in modern farming. This is because they are an endangered breed. Also, newer sheep breeds have been developed to be bigger or produce more wool.
However, it's very important to protect Hog Island sheep. They help us understand American history. They also have special traits that modern sheep might not have, like:
- Being very tough and strong.
- Being good at finding their own food.
- Using food very efficiently.
- Having easy births for their lambs.
Gallery
-
Rear view of Seven Springs, also known as Dabney House, King William County, Virginia, shown in 1940
 | May Edward Chinn |
 | Rebecca Cole |
 | Alexa Canady |
 | Dorothy Lavinia Brown |




