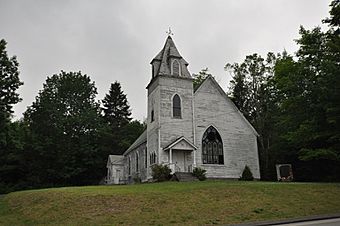Sewall Memorial Congregational Church facts for kids
Quick facts for kids |
|
|
Sewall Memorial Congregational Church
|
|
 |
|
| Location | 558 U.S. Route 1, Robbinston, Maine |
|---|---|
| Area | less than one acre |
| Built | 1911 |
| Architectural style | Late Victorian |
| NRHP reference No. | 12001070 |
| Added to NRHP | December 19, 2012 |
The Sewall Memorial Congregational Church is a special old church located in Robbinston, Maine. It stands at 558 United States Route 1. This church was built in 1911. It is the only building in its small town that shows the "Late Victorian" style. It also has a unique "Queen Anne" design.
The church's group of worshippers started way back in the early 1800s. Because of its history and unique look, the church was added to the National Register of Historic Places in 2012. This list helps protect important buildings in the United States. The church is part of the United Church of Christ.
About the Church Building
The Sewall Memorial Church is on the west side of US 1. It is across from the Redclyffe Motel. From the church, you can see the beautiful St. Croix River.
What It Looks Like
This church is a tall building made of wood. It has one main story. Most of its outside walls are covered with flat wooden boards called clapboards. Some parts have fancy cut wood shingles. The church sits on a strong base made of concrete blocks and stone. There is a special granite stone at the corner. It has the dates 1809–10 carved on it.
The roof of the church points towards the front. It has a triangular shape called a gable. A square tower sticks out a little from the front left side. The main door is at the bottom of this tower. A small roof, also gabled, covers the entrance. Higher up in the tower, there are tall, pointed windows. These are called lancet-arched windows. The very top of the tower has a pyramid-shaped roof. This roof has small dormer windows that stick out. These dormers have arched openings with slats, called louvers.
The front of the church has a very large, pointed stained-glass window. On the sides of the church, there are smaller, evenly spaced stained-glass windows. These also have the pointed arch shape. At the back of the church, there is a smaller room. This room is called a vestry. It is used for church activities.
A Look at Its History
The church group in Robbinston started in 1811. They built their first meeting house on this very spot in 1841. But in July 1910, something sad happened. The building was hit by lightning and burned down. Luckily, many important old items from the church were saved.
The church you see today was built soon after the fire. Money for the new building came from the children of Reverend David Sewall. He was a pastor at this church from 1842 to 1859. Because his children helped so much, the church was renamed in honor of the Sewall family.
For about 20 years, starting in the 1970s, fewer people attended the church. But in the 1990s, the church group became active again. The building was also fixed up and made beautiful once more. No one knows for sure who designed this church. It is one of only 18 historic churches in Maine built before 1930 that has this special design. This design includes a tower on the side that is not perfectly even with the rest of the building.
See also



