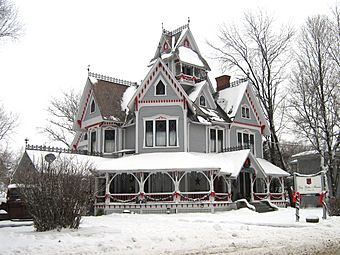Sheldon Boright House facts for kids
Quick facts for kids |
|
|
Sheldon Boright House
|
|
 |
|
| Location | 122 River St., Richford, Vermont |
|---|---|
| Area | 1.2 acres (0.49 ha) |
| Built | 1890 |
| Built by | Dode, M.E. |
| Architect | Palliser's American Cottage Homes |
| Architectural style | Stick/eastlake, Queen Anne |
| NRHP reference No. | 89000433 |
| Added to NRHP | June 2, 1989 |
The Sheldon Boright House, also known as the Grey Gables, is a special old house in Richford, Vermont. It stands at 122 River Street. This house was built in 1890 for a successful local businessman. It is a great example of a house designed using a "pattern book" from Palliser, Palliser & Company. It might even be the only house built that was featured on the cover of one of their books! Today, the house is a bed and breakfast inn. It was added to the National Register of Historic Places in 1989. This means it is recognized as an important historical building.
About the Sheldon Boright House
The Sheldon Boright House is on the west side of Richford's town center. It looks out over the Missisquoi River. This house is a unique 2-1/2 story building. It is made of wood and has a fancy style called Queen Anne.
What Does It Look Like?
The house has a unique shape. Its roof is made of many colors of slate. It also has iron decorations and many gables. A tall tower rises to a third floor in the middle of the house. The walls are mostly covered in clapboards. These are long, thin wooden boards. The corners have decorative pillars. The windows have pointed frames.
A porch wraps around two sides of the house. It has fancy turned posts and arched wooden designs. Inside, the house still has many beautiful decorations. These decorations are from when the house was first built.
History of the Grey Gables
This house is the biggest and most decorated in the small town of Richford. It was built around 1892 for Sheldon Boright. He was an immigrant from Canada. Mr. Boright became a very important businessman in the area.
The design for the house came from a book. It was published by Palliser & Palliser in 1878. The book was called Palliser's American Cottage Homes. This design was also used for George Palliser's own home. His home was in Bridgeport, Connecticut, but it is no longer standing. The design for the Sheldon Boright House was even on the cover of the book!
This house is one of the only known examples of a Palliser house in Vermont. It might be the only one that looks very much like one of the Palliser's own homes. M.E. Dode built the house. He used local materials, like the colorful slate for the roof. He made sure these materials fit the original design well.
 | Calvin Brent |
 | Walter T. Bailey |
 | Martha Cassell Thompson |
 | Alberta Jeannette Cassell |



