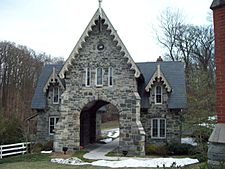Sheppard and Enoch Pratt Hospital facts for kids
Quick facts for kids Sheppard and Enoch Pratt Hospital |
|
|---|---|

Sheppard and Enoch Pratt Hospital Gatehouse, December 2009
|
|
| Geography | |
| Location | Towson, Maryland, United States |
| Organization | |
| Funding | Private |
| Hospital type | Specialist |
| Services | |
| Speciality | Psychiatric hospital |
The Sheppard and Enoch Pratt Hospital, often called Sheppard Pratt, is a special hospital in Towson, a town near Baltimore. It helps people with their mental health. It was started a long time ago, in 1853. This makes it one of the oldest private hospitals of its kind in the United States. Its first buildings and a cool Gothic-style gatehouse are so old and important that they were named a National Historic Landmark in 1971.
Contents
History of Sheppard Pratt Hospital
Founding the Sheppard Asylum
The hospital was founded in 1853 by a Baltimore businessman named Moses Sheppard (1771-1857). He gave a lot of money, about $560,000, to start it. This was after he was inspired by Dorothea Lynde Dix, a famous person who worked to improve mental health care. The hospital was first called the Sheppard Asylum.
It was built on a large farm called "Mount Airy Farm" in Towsontown. The famous architect Calvert Vaux designed the main buildings. Construction began in 1862. The hospital was planned to hold 150 patients. It followed a special design called the Kirkbride Plan, which aimed to create a healing environment.
Moses Sheppard's Vision
Moses Sheppard had clear rules for his hospital. He wanted all patients to be treated kindly and comfortably. No patient was to be kept underground. Everyone should have privacy, sunlight, and fresh air. The hospital's main goal was to help people get better. It would use both science and experience to get the best results. He also said that only the money earned from his gift, not the original amount, should be used to build and run the hospital.
Because of these financial rules, the hospital did not open until 1891. This was 34 years after Moses Sheppard passed away. It also meant the hospital faced money problems for a while.
Enoch Pratt's Generosity
The hospital's future became much brighter in 1896. Another wealthy Baltimore businessman, Enoch Pratt (1808-1896), left a large part of his fortune to the hospital. He gave about $2 million. He had already used some of his money to create the Enoch Pratt Free Library, a public library system in Baltimore.
Enoch Pratt admired Moses Sheppard and wanted to help finish the hospital. He asked that the hospital's name be changed to "The Sheppard and Enoch Pratt Hospital". After some discussions about his will, the Maryland courts approved his wishes.
Modern Expansion and Recognition
In 2000, Sheppard Pratt started a big expansion project. This was the largest addition to the hospital since it first opened. The new part was huge, adding over 270,000 square feet. This effectively doubled the size of the hospital. With this expansion, patient rooms moved from the old Victorian-era buildings to more modern facilities.
Today, Sheppard Pratt is known as one of the best mental health care providers in the United States. It has often been ranked among the top 10 hospitals by U.S. News & World Report.
The Retreat at Sheppard Pratt
The Retreat is a special part of Sheppard Pratt. It has 22 beds and is for people who want a very thorough check-up and strong treatment. This program is designed for a stay of several weeks to a few months. All residents stay for at least 20 days.
The Retreat offers many different types of treatment. It helps with various mental health conditions that can be treated safely. Some special treatments offered include Dialectical Behavior Therapy and Transcranial Magnetic Stimulation.
See also
 | Emma Amos |
 | Edward Mitchell Bannister |
 | Larry D. Alexander |
 | Ernie Barnes |

