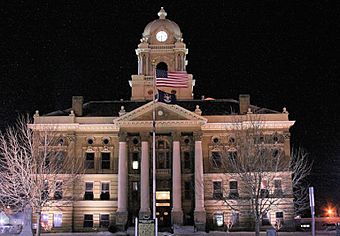Shiawassee County Courthouse facts for kids
|
Shiawassee County Courthouse
|
|

Courthouse at night in 2009; the MSHS marker is visible at center-bottom
|
|
| Location | 218 N Shiawassee Avenue, Corunna, Michigan |
|---|---|
| Built | 1903–1904 |
| Architect | Claire Allen |
| NRHP reference No. | 82000546 |
Quick facts for kids Significant dates |
|
| Added to NRHP | November 12, 1982 |
The Shiawassee County Courthouse is a very important and historic building in Corunna. Corunna is the main city, or county seat, for Shiawassee County, Michigan. This courthouse is recognized as a Michigan State Historic Site. It is also listed on the National Register of Historic Places, which means it's a special place in American history.
The building was constructed between 1903 and 1904. It was designed by an architect named Claire Allen. He used a style called Classical Revival. The courthouse is still used today for county offices and as a place where legal cases are heard.
Contents
History of the Courthouse
Shiawassee County was created in 1822 by Lewis Cass. He was the governor of the Michigan Territory at that time. For a while, not many people lived there. So, the county government didn't fully start until 1837.
In 1839, a company called the Shiawassee County Seat Company gave some land to the county. This land was set aside as a public square. At first, county offices were in temporary buildings on this square. Then, in 1851, a brick courthouse was built.
Building the Current Courthouse
The courthouse you see today was built from 1903 to 1904. It was designed by the same architect, Claire Allen. The first stone, called the cornerstone, was placed on May 4, 1904. The whole project cost about $75,000. That was a lot of money back then!
The courthouse became a Michigan State Historic Site on November 14, 1974. A special sign with information about it was put up on December 31, 1974. The building was updated in 1981. On November 12, 1982, it was added to the National Register of Historic Places.
Recent Updates
More renovation work happened from 2009 to 2010. The main goal was to make the building safer. This project cost $424,000 and started in September 2009. They made fewer entrances and added metal detectors. An elevator was also installed. The workers made sure the updates matched the building's original look. The courthouse still holds most county offices and is an active court today.
Architecture of the Building
The Shiawassee County Courthouse is a three-story building. It is made from a type of stone called Bedford Limestone. The building's style is Classical Revival. This style often uses ideas from ancient Greek and Roman buildings.
The front of the building has five sections, called bays. The bottom two floors have a special stone finish called rustication. This makes the stone look rough and strong.
In the middle of the front is a part that sticks out. This is called a portico. It has columns that hold up a triangular roof section, known as a pediment. The main roof of the building is a hipped roof, which slopes down on all sides. On top of the roof is a tall, fancy clock tower. It has three levels and a tile roof.
See also
 In Spanish: Palacio de Justicia del Condado de Shiawassee para niños
In Spanish: Palacio de Justicia del Condado de Shiawassee para niños
 | Dorothy Vaughan |
 | Charles Henry Turner |
 | Hildrus Poindexter |
 | Henry Cecil McBay |

