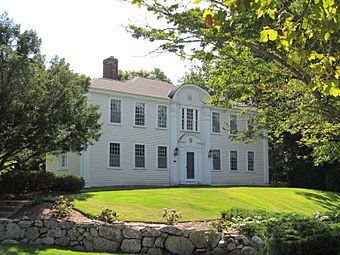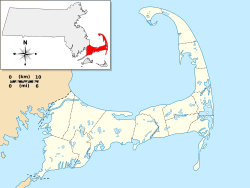Shubael Baxter House facts for kids
Quick facts for kids |
|
|
Shubael Baxter House
|
|

Shubael Baxter House
|
|
| Location | 9 E. Bay Road, Barnstable, Massachusetts |
|---|---|
| Built | 1829 |
| Architectural style | Colonial Revival, Federal |
| MPS | Barnstable MRA |
| NRHP reference No. | 87000304 |
| Added to NRHP | September 18, 1987 |
The Shubael Baxter House is a really old and interesting house located in Barnstable, Massachusetts. It was built around 1829 by a ship's captain. Over time, this house changed a lot, especially in the early 1900s when it became a grand Colonial Revival style mansion. Because of its unique design and history, it was added to the National Register of Historic Places in 1987. This means it's an important building worth protecting!
Contents
What Makes This House Special?
The Baxter House stands out in the Osterville part of Barnstable. It's a big, two-story house made of wood. It has a special roof that looks like steps. The outside walls are covered with clapboard siding, which are long, thin boards.
Cool Architectural Features
One of the most eye-catching parts of the house is its huge front porch, called a portico. This portico goes up two stories and has a rounded arch at the very top. It's supported by tall, flat columns called pilasters. The main entrance on the first floor also has smaller pilasters and a rounded arch above it. Right above the front door, on the second floor, there's a large window made of three parts. Other windows on the front of the house have 12 panes on the top sash and 12 panes on the bottom sash.
A House with a Long History
The Shubael Baxter House has been around for a long time and has seen many changes.
From Federal to Colonial Revival
When Captain Shubael Baxter first built the house around 1829, it looked different. It was a more typical Federal style house, which was popular back then. It was also a bit smaller, with five sections across the front.
Later, other interesting people owned the house. One owner was another ship captain, just like Shubael Baxter. Another owner was a surgeon who helped people during the American Civil War.
The biggest changes to the house happened around 1907. A person named J. S. Twombley owned the house at that time. He is believed to be the one who made the house wider by adding two sections. He also added the impressive portico that we see today. These changes gave the house its grand Colonial Revival look.
Recognized for Its Importance
Because of its long history and its cool architectural changes, the Shubael Baxter House was officially listed on the National Register of Historic Places in 1987. This helps make sure this special building is preserved for future generations to learn about and enjoy!




