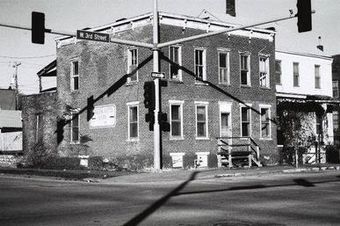Siemer House facts for kids
Quick facts for kids |
|
|
Siemer House
|
|
|
U.S. Historic district
Contributing property |
|
 |
|
| Location | 632 W. 3rd St. Davenport, Iowa |
|---|---|
| Area | less than once acre |
| Built | 1865 |
| Built by | J.C.F. Siemer |
| Architectural style | Late Victorian |
| Part of | West Third Street Historic District (Davenport, Iowa) (ID83003741) |
| NRHP reference No. | 77000557 |
| Added to NRHP | November 16, 1977 |
The Siemer House was a building in Davenport, Iowa, United States. It was located in the western part of downtown. This property was added to the National Register of Historic Places in 1977. Later, in 1983, it became part of the West Third Street Historic District. Sadly, the building fell into disrepair and was torn down in 2007.
History of the Siemer House
The Siemer House was built in 1865. Its builder was J.C.F. Siemer. He was a brick mason who moved to Davenport from a part of Germany called Schleswig-Holstein. He arrived in the 1850s, when many German immigrants came to the area.
Over the years, many different people owned and lived in the house. Towards the end of its life, it was divided into apartments. After that, it became part of a used car lot.
What the House Looked Like
The Siemer House was a two-story building made of brick. It sat on a strong stone foundation. Its design was in the Late Victorian style. It also had features that reminded people of the Italianate style.
These features included its cube-like shape and a metal cornice (a decorative molding) with brackets. The windows were tall and narrow, and the main entrance was in the center. The windows were placed evenly on the front of the house, called the façade. There were five windows on the second floor. On the first floor, two windows were on each side of the front door. Small wooden frames and sills surrounded the windows.
The house was first built as a single-story building. It is not known when the second story was added by the original builder. Later, another part was added to the back of the house. This addition included a kitchen on the first floor and a porch on the second floor. While other similar houses exist in Davenport, they are usually in neighborhoods, standing alone. The Siemer House was unique because it was in a more city-like area.



