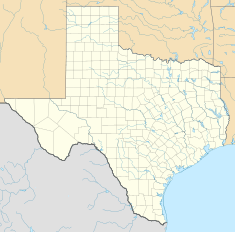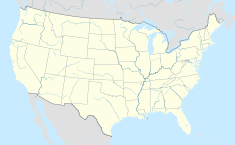Simon Pytlovany House facts for kids
|
Simon Pytlovany House
|
|
| Nearest city | Dubina, Texas |
|---|---|
| Built | 1909 |
| Built by | Simon Pytlovany |
| Architectural style | Vernacular Ukrainian Izba |
| NRHP reference No. | 75001972 |
Quick facts for kids Significant dates |
|
| Added to NRHP | April 14, 1975 |
The Simon Pytlovany House is a special old house in Fayette County, Texas. It's about 1.5 miles south of a town called Dubina. This house is a great example of how people who move to a new country bring their building styles with them.
This house was built in the style of a Ukrainian Izba. An Izba is a traditional type of log house found in Ukraine. The Simon Pytlovany House was added to the National Register of Historic Places on April 14, 1975. This means it's an important historical place in the United States. It was also named a Recorded Texas Historic Landmark.
Contents
Building the Simon Pytlovany House
This unique house was built using large wooden timbers. These timbers were about 6 to 8 inches thick. The builders used a clever method to put the house together.
How the Walls Were Made
First, the main frame of the house was built upside down on the ground. This made it easier to put the ceiling parts together. After that, they took it apart and then put it back together the right way up.
Instead of nails, they used special joints and holes to connect the wood. This made the house very strong. It also helped them take it apart and put it back together easily.
The spaces in the wooden frame were filled with split logs, mostly cedar. These logs were placed about 12 inches apart. The gaps between the logs were then filled with a special mix.
Unique Wall Materials
This mix was like a type of adobe. It was made from mud, shelled corn (maize head), and even horse manure! The manure helped the mix stick together better. It also added undigested straw, which made the walls stronger.
When finished, the walls were very thick, about 14 to 18 inches. Small twigs and sticks were added to make the walls even stronger. Finally, a top layer of yellow clay and straw was put on. This acted as a smooth plaster and helped protect the walls.
Simon Pytlovany's Story
Simon Pytlovany was the person who built this house. He came from Ukraine in 1896. He traveled with his wife, their two children, and his father. They arrived in Galveston, Texas.
Moving to Dubina
After moving a few times, Simon worked as a farmer in Dubina. He shared his crops with the landowner. In 1904, he bought the land where the house now stands. He then built his family's home there in 1909.
Recycled Materials and Ukrainian Design
Interestingly, some of the large timbers used to build the house came from a church. This church had been destroyed by a big hurricane that same year.
Simon Pytlovany designed his house to look a lot like a traditional Ukrainian Izba. It had a special rectangular shape with extra parts and an entrance on the long sides. The roof was steeply sloped and covered with shingles. This design truly shows his Ukrainian heritage.



