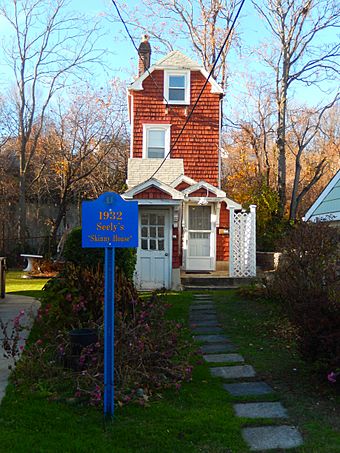Skinny House (Mamaroneck, New York) facts for kids
Quick facts for kids |
|
|
Skinny House
|
|

Seely Skinny House (Mamaroneck, New York), built in 1932 by Nathan T. Seely. It is 10 feet wide and is listed on the National Register of Historic Places
|
|
| Location | 175 Grand Street, Mamaroneck, New York |
|---|---|
| Area | 0.03 acres (0.012 ha) |
| Built | 1932 |
| Built by | Nathan Thomas Seely |
| NRHP reference No. | 15000235 |
| Added to NRHP | May 18, 2015 |
The Skinny House in Mamaroneck, New York, is a very special home built in 1932. An African-American carpenter named Nathan Thomas Seely built it. He built it on a tiny piece of land after he lost his first home. This happened during the Great Depression, a time when many people lost their jobs and homes.
The house is only 10 feet (3.0 m) wide, which is about the length of a small car. It has three floors and sits on a plot of land that is just 12.5 feet (3.8 m) wide. Mr. Seely built the entire house using materials he found and reused. Experts have praised its clever design and how well it was built. It shows how smart and determined Mr. Seely was, especially when he had very little money.
Contents
The Story Behind the Skinny House
A New Home in Washingtonville
In the mid-1910s, Nathan and Lillian Seely moved to a neighborhood called Washingtonville in Mamaroneck, New York. Many families lived there, including immigrants from Italy and African-American families. These African-American families had moved to Westchester County during the Great Migration. This was a time when many African Americans moved from the Southern United States to the North.
Seely Brothers Inc.
In 1925, Nathan Seely and his brother Willard started a construction company. It was called Seely Brothers Inc. Their goal was to build homes for African-American families. Mr. Seely hired Italian builders from his neighborhood. He also hired African-American workers for his projects.
The company bought 11 plots of land in Washingtonville. They built several homes, including Nathan Seely's own house. He designed and built this seven-room house in 1926 for his family. It had many modern features for its time.
Hard Times and a Helping Hand
During the Great Depression, Mr. Seely faced very tough times. He lost both his company and his family home. In 1931, something kind happened. His neighbor, Panfilo Santangelo, gave Nathan a narrow strip of land. This land was only twelve and a half feet wide. It was located between Mr. Santangelo's house and Mr. Seely's old house. Mr. Santangelo had bought this land from Mr. Seely before the Depression.
Mr. Seely passed away in 1962. His family continued to live in the Skinny House until 1986. In 1988, Ida Santangelo bought the house. She was the daughter of Panfilo Santangelo, the man who had given Mr. Seely the land.
How the Skinny House Was Built
Clever Use of Materials
Nathan Seely had very little money to buy new building materials. So, he found and reused many items. He used old railroad ties, windows, and even parts of a chicken coop! He put all these different pieces into his new house.
Mr. Seely designed the house to make the most of its small space. He included a basement, two main floors, and an attic. He also added many built-in features and windows. These windows let in lots of natural light, making the inside feel bigger. He also added three fancy gables on the front and a ledge for flowerpots.
Unique Features
The Skinny House is 10 feet (3.0 m) wide and 39 feet (12 m) long. It stands 27 feet (8.2 m) tall. It has a hip roof and is covered in wood shingles. The property itself is 12.5 feet (3.8 m) wide and 100 feet (30 m) long.
The house is set back about 20 feet (6.1 m) from the street. This helps it get more sunlight. You can even see it from Interstate 95. The house is covered in reddish-brown wood shingles. Its white-trimmed windows and doors stand out. The roofs are made of asphalt shingles. There are strong cables on the sides of the house to keep it steady.
Inside the cellar, two old railroad ties act as strong beams. The sewer pipe is even supported by smooth marble. The house was heated by coal stoves on each floor. Special grates in the floor let the heat rise to the bedrooms. In the cellar, you can still see an original stove, a coal chute, and pails. One brick chimney on the side of the house served all the stoves. The inside of the house is beautifully finished with plaster, hardwood floors, and detailed wood trim.
Other Skinny Houses Around the World
The Skinny House in Mamaroneck is one of several famous "skinny houses" in the United States. Other examples include houses in Long Beach, California, Boston, Massachusetts, and Deerfield, Illinois.
In Amsterdam, the Netherlands, there's a house called The Smallest House in Amsterdam. It was built in 1733 and is only about 2.02 meters (6 feet 8 inches) wide. It is thought to be the narrowest house in Europe.
A living structure called Keret House in Warsaw, Poland, might be the world's narrowest. Architect Jakub Szczęsny built it in 2012. At its widest point, it is only 133 centimeters (4.36 feet) wide. However, it is too narrow to be officially called a home under Polish law. So, it is considered an art project.
Landmark Status
The local historical society recognized the Skinny House as an important landmark in 1991. Later, in 2015, it was added to the National Register of Historic Places. This means it is a special place that is protected and recognized for its history and design.
 | Kyle Baker |
 | Joseph Yoakum |
 | Laura Wheeler Waring |
 | Henry Ossawa Tanner |



