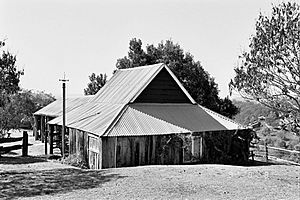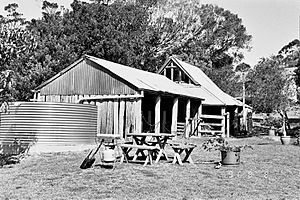Slab Hut Farm facts for kids
Quick facts for kids Slab Hut Farm |
|
|---|---|

Slab Hut Farm, 1991
|
|
| Location | 847 Mt Nebo Road, Enoggera Reservoir, City of Brisbane, Queensland, Australia |
| Design period | 1870s - 1890s (late 19th century) |
| Built | 1890s - 1890s |
| Official name: Slab Hut Farm | |
| Type | state heritage (built) |
| Designated | 21 October 1992 |
| Reference no. | 600329 |
| Significant period | 1890s (fabric) |
| Significant components | shed - livestock, farmhouse, shed - milking, dairy/creamery |
| Lua error in Module:Location_map at line 420: attempt to index field 'wikibase' (a nil value). | |
Slab Hut Farm is a special heritage-listed farm located at 847 Mt Nebo Road, Enoggera Reservoir, in Brisbane, Queensland, Australia. Most of its buildings were constructed in the 1890s. This farm is important because it shows us what life was like for pioneers in Queensland. It was added to the Queensland Heritage Register on 21 October 1992, which means it's protected for its historical value.
Contents
A Look Back in Time: Farm History
The land where Slab Hut Farm stands was first settled in the 1870s. The buildings you see today, made from timber slabs, mostly date back to the 1890s.
Early Settlers and Land
In 1873, an English immigrant named George Powers Remfry chose 80 acres (about 32 hectares) of land here. This was near Mount Nebo. Old maps from 1873 show a small two-room store already on the property. This store likely served people who were cutting timber or looking for gold in the area.
By 1877, Remfry had built a four-room house and other small buildings. He had also cleared and farmed about 8 acres (3.2 hectares) of land. Soon after, he officially owned this piece of land.
Remfry also got another piece of land nearby in 1875. This meant he owned over 140 acres (52 hectares) in total. However, he faced financial problems and lost the first piece of land in 1880.
The McAfee Family and the Dairy Farm
Around the mid-1890s, Thomas McAfee from Samford started using the land. He bought the second piece of land in 1897. The McAfee family turned both areas into a busy dairy farm.
The buildings you see today were mostly built by the McAfees themselves. They used local hardwood timber and stone. It's believed that McAfee built the three-room slab house as the family's first home. We don't know if they reused materials from Remfry's earlier buildings.
Around 1910, the McAfees built a second house. This was a prefabricated timber building, meaning parts were made elsewhere and then put together on site. This building is still the main house today.
The McAfee family owned and operated the dairy farm until 1959. Their name is still remembered in the area, with a lookout point named after them. Slab Hut Farm is one of the very few remaining slab structures in the Brisbane area.
Exploring the Farm Buildings
Slab Hut Farm sits on a 5-acre (2 hectare) property. It's located near the State Forest, close to the edge of Brisbane City. The farm buildings are grouped together on a small ridge. This was a smart way to use the natural slope for drainage.
Let's look at the different buildings:
The Slab House
This building is a single-story structure. It has walls and floors made from hardwood slabs. The roof is made of corrugated iron. The main wooden posts are joined together using old techniques. Split hardwood slabs fill the spaces between the frames, either vertically or horizontally.
The house has three rooms, but no internal doors. Each room opens onto a verandah (a covered porch) that runs along one side. The old kitchen area has a special cooking alcove and a chimney made of corrugated iron. This alcove has a stone floor. The slab house is still mostly in its original condition. It has been set up like a private museum to show what a pioneer home looked like.
The Creamery
The creamery looks similar to the slab house. Its slab walls are placed horizontally. It has a steeply sloped roof that extends out to form verandahs on all sides. This roof was originally made of wooden shingles. Now it has corrugated iron.
The creamery has been changed a bit to become a living space. Parts of the verandahs have been enclosed with vertical slabs. Some windows and brick walls have been added. The original dirt floor is now covered with concrete.
The Dairy
Next to the creamery is the dairy. This is a simple rectangular building also made of slabs. One side is open. It has large timber posts set into the ground to support the roof. The roof was once shingled, but now it's corrugated iron.
Inside the dairy, you can still see the posts and rails. These were used to create the milking stalls for the cows. There's also a simple shelf made from saplings (young trees) at ceiling height.
The Calf Shed
Beyond the dairy is the calf shed. This is a small building with four posts. It has slab walls on three sides and is open on one long side. It has a corrugated iron roof. One of the long walls has been moved from its original position.
The Farmhouse
The main dwelling house is a one-story building. It was made from milled timber and has a corrugated iron roof. The front of the house has a special type of timber cladding called chamferboard. The other sides are covered with weatherboards.
The farmhouse has been changed over time with additions at each end. It also has large windows at the back and an extra verandah. Despite these changes, it still keeps its cozy, cottage feel.
Why Slab Hut Farm is Special
Slab Hut Farm was added to the Queensland Heritage Register in 1992. This means it's recognized as an important historical site for several reasons:
- Showing Queensland's History: The farm helps us understand how Queensland developed. It shows how areas like Mount Nebo were first used by timber cutters and gold miners. Then, it shows how they became farming areas in the late 1800s.
- A Rare Find: This farm is one of the few remaining examples of pioneer buildings in the Brisbane area. It's even more special because the buildings are still mostly intact. They give us a unique look at how a dairy farm worked in the late 19th century.
- Pioneer Building Skills: The farm's buildings show us the clever ways pioneers built homes. They used materials found nearby and simple construction methods. It also gives us an idea of what life was like living in the Australian bush.
- Beautiful and Rustic: Slab Hut Farm has a special charm. Its natural setting and the rustic materials used to build it make it very appealing.
- Connected to a Local Family: The farm is important because of its strong connection to the McAfee family. They were well-known in the Mount Nebo community for many years.
 | Bayard Rustin |
 | Jeannette Carter |
 | Jeremiah A. Brown |


