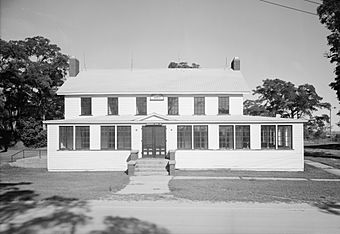Sleeping Bear Inn facts for kids
Quick facts for kids |
|
|
Sleeping Bear Inn
|
|
 |
|
| Location | M-209, Glen Haven, Michigan |
|---|---|
| Area | 1 acre (0.40 ha) |
| Built | 1857 |
| NRHP reference No. | 79000284 |
| Added to NRHP | September 6, 1979 |
The Sleeping Bear Inn, also known as the Glen Haven Inn, is a historic hotel. It is located on M-209 in Glen Haven, Michigan. This old building was named a Michigan State Historic Site in 1996. It was also added to the National Register of Historic Places in 1985.
Contents
The Story of Sleeping Bear Inn
Early Days and Growth
The Sleeping Bear Inn was first called the "Sleeping Bear House." It was built in 1857 by a man named C.C. McCarthy. He also built a sawmill close by. The area grew slowly for a while. This was especially true during the Civil War.
But after the war ended, many more people moved to the area. In 1865, McCarthy built a dock nearby. The safe harbor of Glen Haven became a popular stop for ships. The Sleeping Bear Inn was a place for workers to live. These workers included people who worked at the dock and lumberjacks. It was also a hotel for people traveling on steamships. New settlers moving into the area often stopped here too. Around this time, a new part was added to the back of the building.
New Owners and Changes
In 1878, Philo Chamberlain bought the inn. He was the head of a steamship company. He bought the inn and other properties in Glen Haven. This made sure his ships had a good place to stop for wood. Chamberlain chose D. H. Day to manage things for him. Day lived in the Sleeping Bear Inn until he got married in 1889.
Later, D. H. Day bought the whole village of Glen Haven from Chamberlain. This included the inn. Day also opened a general store nearby.
From Inn to Resort and Beyond
As more tourists visited the area, the Sleeping Bear Inn became a resort hotel. In 1928, the porch was covered up. But over time, fewer people visited the inn. It finally closed its doors in 1973.
The National Park Service bought the properties in Glen Haven in the mid-1970s. For a while, they used the inn as a place for their staff to live. As of 2013, the National Park Service was looking for ideas. They wanted to find new ways to use the old building.
What Does the Inn Look Like?
The Sleeping Bear Inn is a two-story building. It is made of wood and has a pointed roof on the sides. The outside is covered with long, thin wooden boards called clapboards. A new section was added to the back later. There is also a covered porch on the north and east sides of the building.



