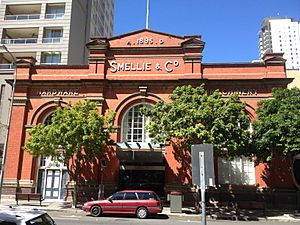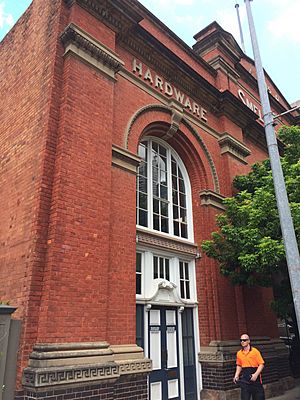Smellie's Building facts for kids
Quick facts for kids Smellie's Building |
|
|---|---|

Smellie's Building, 2013
|
|
| Location | 32 Edward Street, Brisbane City, City of Brisbane, Queensland, Australia |
| Design period | 1870s – 1890s (late 19th century) |
| Built | 1895–1896 |
| Architect | Claude William Chambers |
| Official name: Smellie's Building | |
| Type | state heritage (built) |
| Designated | 21 October 1992 |
| Reference no. | 600097 |
| Significant period | 1895–1896 (fabric) 1896–1945 (historical) |
| Lua error in Module:Location_map at line 420: attempt to index field 'wikibase' (a nil value). | |
Smellie's Building is a historic warehouse located at 32 Edward Street in Brisbane City, Queensland, Australia. It was designed by architect Claude William Chambers and built between 1895 and 1896. This building is important because of its history and unique design, and it is listed on the Queensland Heritage Register.
Building History
This large warehouse was built in 1895–1896 for a company called Smellie & Co.
Smellie & Co. Begins
Smellie & Co. started in the 1860s as a factory that made metal products. They created cast iron items for buildings. They also made parts for steamships and trains. Their first location was on Alice Street in Brisbane.
Growing Business Needs Space
In the 1880s, Smellie & Co. changed their business. They started focusing on importing machinery, tools, and general hardware. The company became known simply as Smellie & Co. in 1882. As their business grew, their Alice Street location became too small. They built another warehouse nearby around 1884. In 1888, they added a three-story warehouse on the corner of Edward and Alice Streets. Even with these new buildings, they still needed more space. So, they decided to build a brand new, bigger warehouse on Edward Street.
New Warehouse Construction
The new warehouse, which is Smellie's Building today, was built from 1895 to 1896. The architect who designed it was Claude William Chambers. From this new warehouse, Smellie & Co. stored and sold many different items. These included hardware, engineering supplies, and farming equipment.
Changes Over Time
Smellie & Co. was a very important trading company in Queensland until the 1930s. At that time, a big economic downturn called the Great Depression affected their business. Because of this, they started renting out their buildings to the Queensland Department of Public Works. In 1945, the Queensland Government bought this building and several others from Smellie & Co. The company then closed down in 1946. Since then, the Department of Public Works has used Smellie's Building for storage and even as a car park.
Building Design
Smellie's Building is a brick warehouse located near the Brisbane River on Edward Street. Inside, it has a large timber structure with a middle level called a mezzanine. This mezzanine has a big opening in the center.
Outside Look
The front of the building is made of red bricks with special white lines between them, called tuck-pointing. This front shows the building's structure. It has a large arched opening in the middle and two slightly smaller arches on either side. Tall brick columns, called pilasters, separate these three sections. These columns go all the way up to the top edge of the roof, called the parapet.
The windows at the top of each arch have thin wooden bars. The middle arch has a large roller door. The arch on the right side has a wooden door with a fancy carved design above it, known as a pediment.
Base and Top Details
The bottom part of the building is made of darker bricks. It sits on a stone base called a plinth. Above this, there is a decorative pattern that looks like a Greek key design.
The top edge of the building, the parapet, has raised sections that match the brick columns below. Each of these raised sections has a small, classic pediment on top. The very center of the parapet is raised even higher and has a slight peak, with a flagpole behind it. The name "SMELLIE & CO" is clearly written in white letters above the central arch. You can also see the date "1895" and the words "HARDWARE AND MACHINERY" on the front.
Inside the Warehouse
The roof of the building has special windows, called clerestory windows, on each side. These windows let natural light into both the main floor and the mezzanine level through the central opening. Large wooden beams and columns support both the mezzanine floor and the roof. The mezzanine floor itself is held up by many closely spaced wooden joists, which are strengthened by a criss-cross pattern of wood called herring-bone strutting.
Why Smellie's Building is Important
Smellie's Building was added to the Queensland Heritage Register on 21 October 1992. This means it is considered a very important historical place.
Showing History
Smellie's Building is part of a group of old industrial buildings and warehouses in this area of Brisbane. It helps us understand how this part of the city, known as Frog's Hollow, became a main area for warehouses and light factories from the late 1800s to the early 1900s.
Great Example of Design
This building is a wonderful and complete example of a warehouse from the 1890s. It has a beautifully detailed brick front with different colored bricks. It also shows the excellent work of a well-known Brisbane architect, CW Chambers.
Beautiful to Look At
Smellie's Building adds to the beauty of Edward Street. It stands alongside other important historic buildings like the Port Office, Old Mineral House, the Port Office Hotel, and the Naval Offices.
Connected to Important People
The building is important because of its connection to Smellie & Co. This company was a very significant business in Queensland, known for importing goods, engineering, and making metal products.
 | Aaron Henry |
 | T. R. M. Howard |
 | Jesse Jackson |


