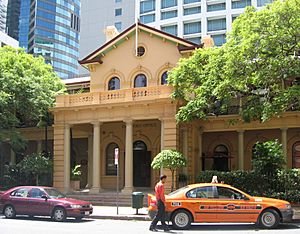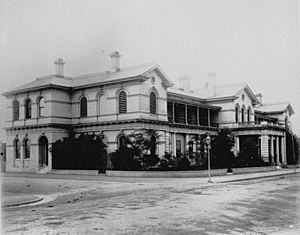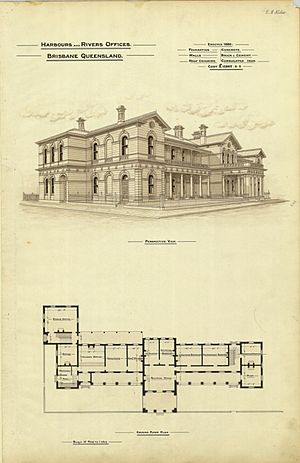Port Office, Brisbane facts for kids
Quick facts for kids Port Office, Brisbane |
|
|---|---|

former Port Office, 2010
|
|
| Location | 39 Edward Street, Brisbane City, City of Brisbane, Queensland, Australia |
| Design period | 1870s – 1890s (late 19th century) |
| Built | 1879–1929 |
| Architect | Francis Drummond Greville Stanley |
| Architectural style(s) | Classicism |
| Official name: The Port Office, Stamford Plaza, Harbours and Marine Building | |
| Type | state heritage (built) |
| Designated | 21 October 1992 |
| Reference no. | 600088 |
| Significant period | 1870s–1880s, 1920s (fabric) 1870s–1980s (historical) |
| Builders | John Petrie |
| Lua error in Module:Location_map at line 420: attempt to index field 'wikibase' (a nil value). | |
The Port Office in Brisbane is a very old and important building. It used to be a government office, but now it's a restaurant inside a hotel. You can find it at 39 Edward Street, right in the heart of Brisbane City, Queensland, Australia. A famous architect named Francis Drummond Greville Stanley designed it. It was built over many years, from 1879 to 1929, by John Petrie. People also know it as Stamford Plaza or the Harbours & Marine Building. Because of its history, it was added to the Queensland Heritage Register on October 21, 1992. This means it's protected for future generations.
Contents
The Port Office: A Look at Its Past
The Port Office was built between 1879 and 1880. It was designed by FDG Stanley, who was the main architect for the Queensland government at that time. This new building replaced an older Port Office nearby.
The company that built it was owned by John Petrie. He won the job with a bid of £8,811. The building was put up right next to the old Port Office. There were also special wharves and a slipway next to it for the government department to use.
In 1885, a two-story section was added to the back of the building. This gave them more space.
Changes Over the Years
In 1929, the building was made even bigger. This was to create more room for the Department of Labour, which had been using the building since 1906.
A special tide marker was on the wall of the building for many years. It was damaged during the big Brisbane floods in 1974. However, it was later replaced to show the tide levels.
In 1988, the building was rented out to a private company. It then became part of the Heritage Hotel complex. Later, this hotel became the Stamford Plaza Hotel.
During this time, the building went through a lot of changes. All the parts added after 1880 were removed. Also, new balconies were added to the ends of the building. These balconies were actually part of the original plans by the architect.
Since June 2010, the old Port Office has been a restaurant. It is called the Moo Moo Wine Bar and Grill. It is still part of the Stamford Plaza Hotel.
Design and Features of the Port Office
The Port Office is a two-story building from the 1880s. It has a simple but elegant design. It mixes classic architectural styles with pretty cast-iron decorations.
The building has a grand entrance porch. Its front faces Edward Street and is quite impressive. It has three parts that stick out, each with a pointed roof (called a gable). These parts are connected by open porches, known as verandahs.
The walls are made of brick and covered with a smooth finish. The roof is made of rolled iron sheets. On the ground floor, the verandah is held up by plain round columns. There are also flat, decorative columns called pilasters. The verandah on the upper floor has thinner cast-iron columns.
Architectural Details
The building has simple, classic details. It features round arched openings, like those found in Roman architecture. A decorative band, called a cornice, runs around the building above the ground floor windows.
Each pointed roof (gable) has a round opening for air to flow through. Above the roof, you can see chimneys of different heights. There are also fancy cast-iron decorations along the top of the roof.
Today, the Port Office is separated from the Brisbane River by the Stamford Plaza Hotel.
Inside the Building
The inside of the building has been changed a lot. It has been updated to include shops on the ground floor. The top floor now has a restaurant and bar.
Two of the shops on the ground floor have added extra levels inside, called mezzanine levels. However, the original high ceilings have been kept.
Why the Port Office is a Heritage Site
The Port Office was added to the Queensland Heritage Register on October 21, 1992. This means it is recognized as an important historical place. It met several important rules to be listed:
- It shows how Queensland's history developed.
The building helps us understand how important sea trade was in the late 1870s. This trade was key to the growth of the colony's economy.
- It shows the main features of its type of building.
It is a great example of the work of the Colonial Architect FDG Stanley. It also shows the skill of the builder, John Petrie.
- It is beautiful and adds to the area.
The building makes the street look better. It is an important part of the old port area.
Images for kids
 | William M. Jackson |
 | Juan E. Gilbert |
 | Neil deGrasse Tyson |




